|
||
|
|||||||||
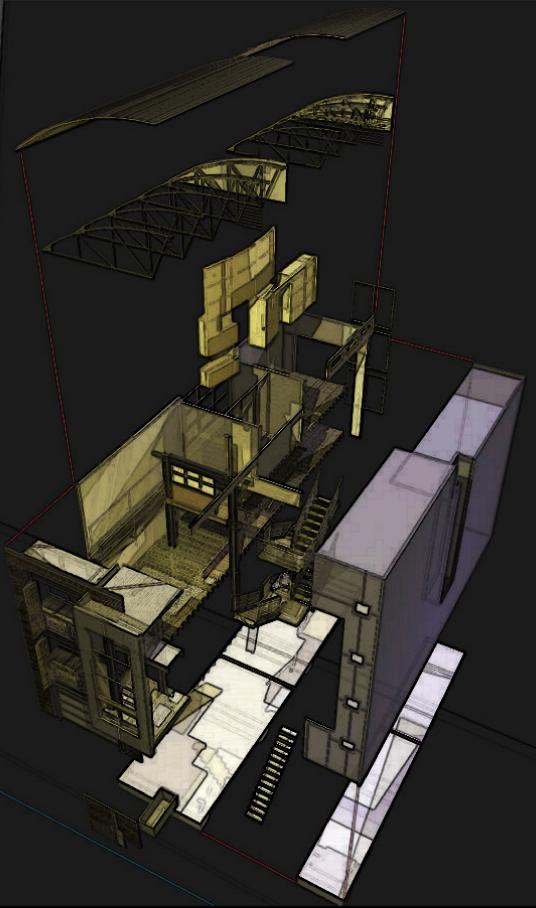 |
|||||||||
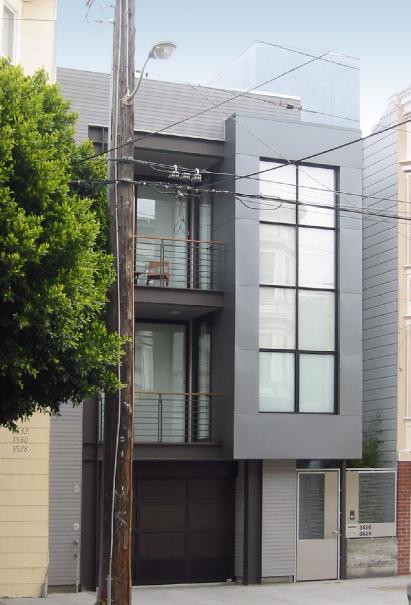 |
|||||||||
Greg was a designer and project manager at ZDV when he worked on this three story ground up residence near the Mission District in San Francisco. Taking on the project in early design development, the exterior design and massing was completed and the interiors were designed and detailed, including the custom four story steel and bamboo staircase. The street view shown above shows the exposed steel moment frames which allowed large openings at both ends of the residence. The metal bay window alludes to the historic context and the metal gate provides necessary security and encloses a small bamboo garden at the entry. |
|||||||||
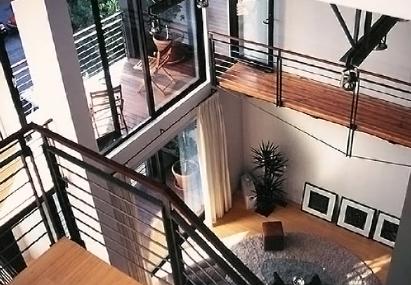 |
|||||||||
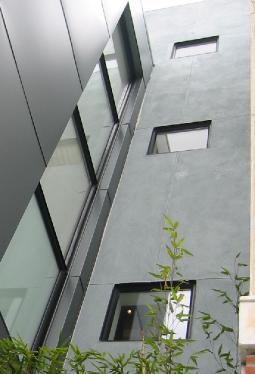 |
||||||
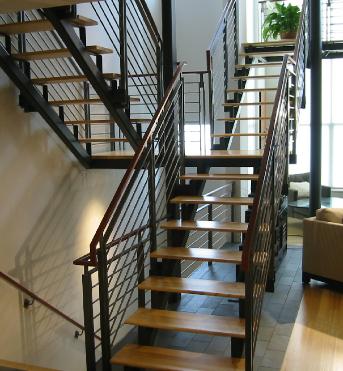 |
||||||
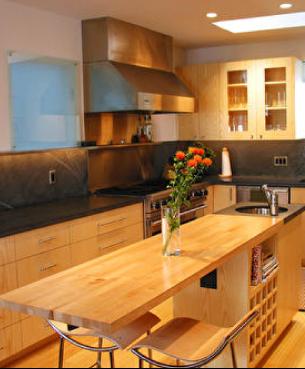 |
||||||
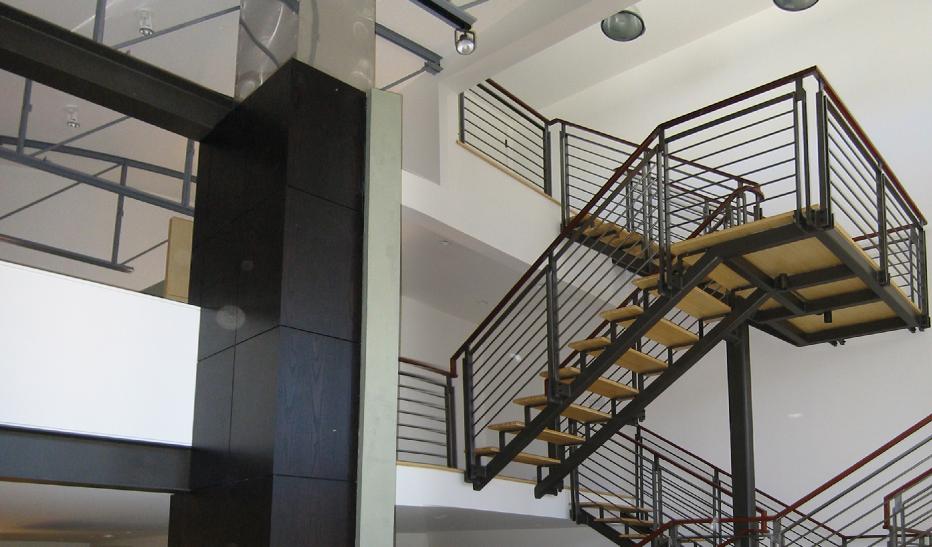 |
||
|
|||||||
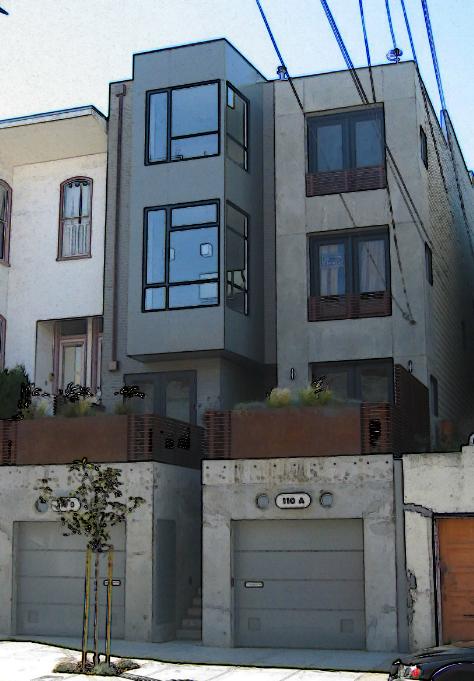 |
|||||||
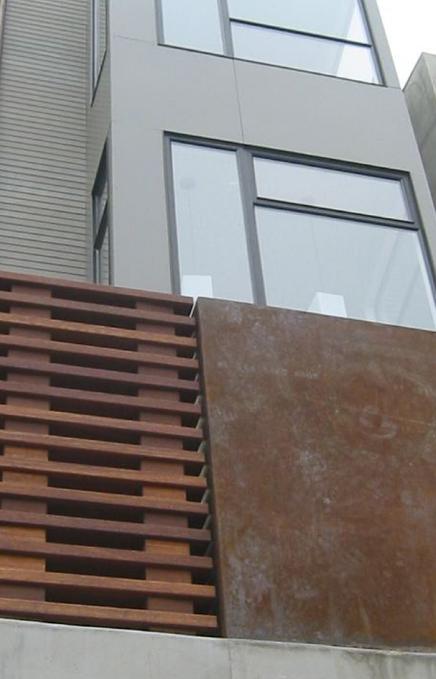 |
|||||||
Greg was a designer and project manager at ZDV when he worked on this four story ground up duplex in San Francisco. Working closely with the principals / clients, we decided to break the local convention of allowing one unit per floor and instead divided the units vertically. Additionally, the demising wall was canted in plan to allow wider spaces at the front of one unit and wider spaces at the rear of the other. This naturally organized living spaces opposite bedrooms, and allowed for both units to have a light well and custom staircase. The photos and rendering shows the two distinct masses created by the vertical division. |
|||||||
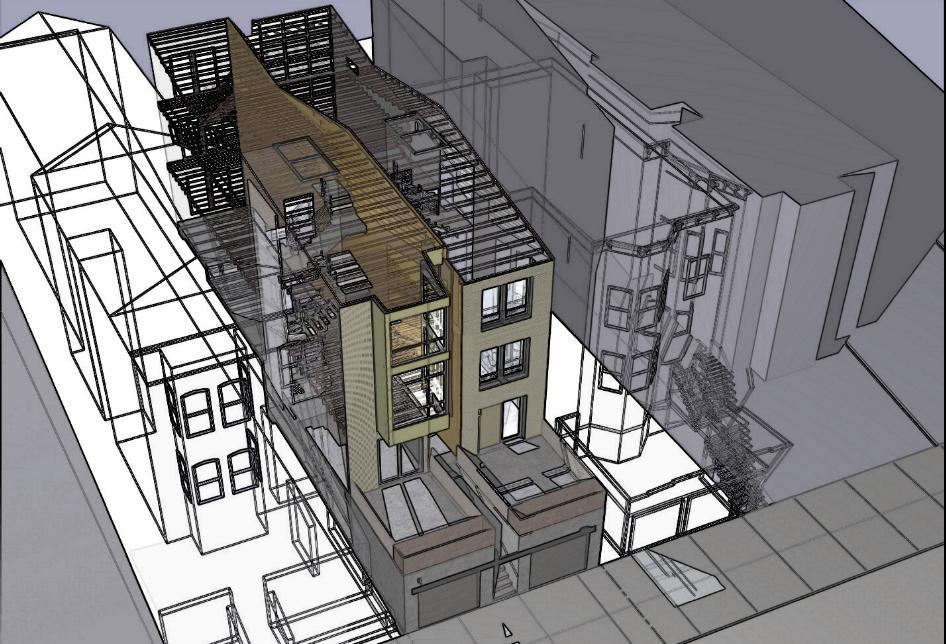 |
||||
For the Kohler Residence, Greg was on the design team and project architect from late SD through construction administration.. For the ZdV house, Greg acted as the project manager and designer on the project. Both were completed while working at Zack deVito Architecture. |
||||