|
||
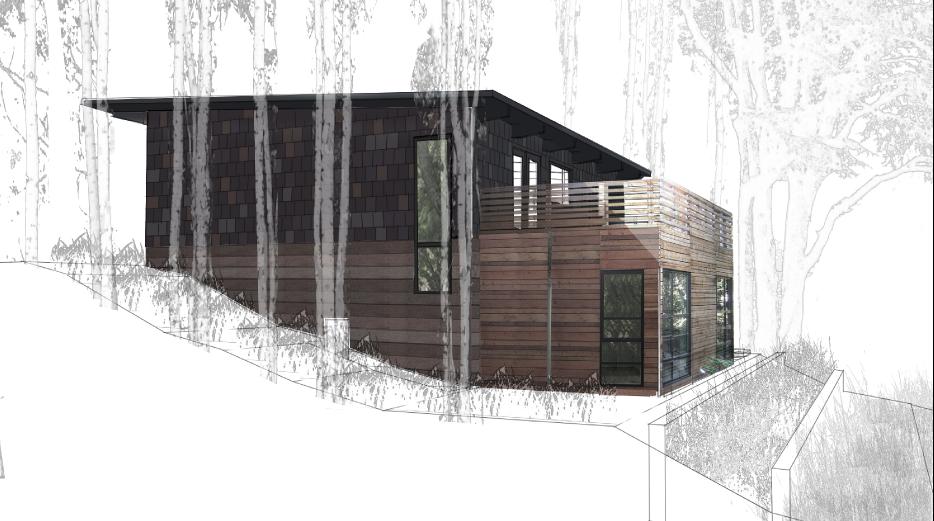 |
|||||||||
|
|||||||||
The photomontage/ rendering left was needed to show the scope of work, as taking direct photos of this project, located on a heavily wooded site, was not practical. The existing, cleanly detailed modernist home needed a small amount of additional space at the lower level. We decided to add two small bedrooms in a volume off the back of the home, clad in a cedar rainscreen which allowed the finish to disolve as it rose vertically, resulting in a partially transparent guardrail for the deck above. The remodel included the use of minimized framing, denim insulation, a tankless water heater, and other sustainable elements to help update this interesting home. |
|||||||||
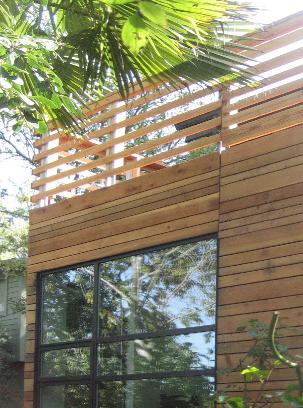 |
|||||||||
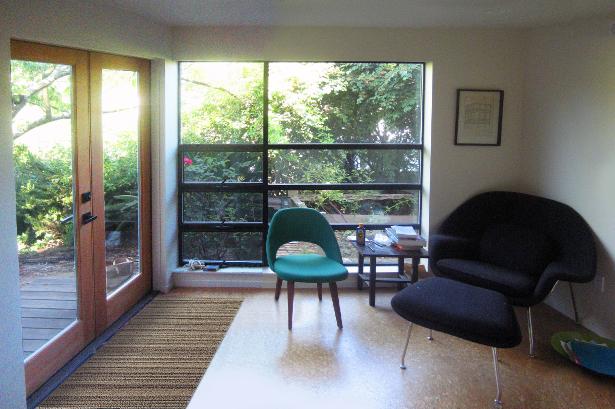 |
|||||||||
|
||||||
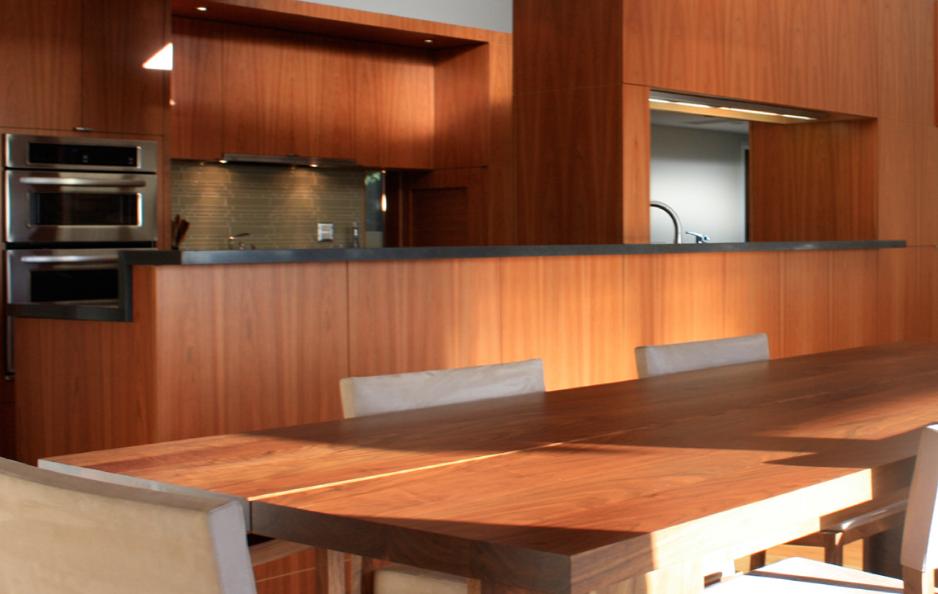 |
||||||
This Oakland Hills project was for a couple who wanted to transform their kitchen and living spaces. We designed a large casework wall that gave them the large amounts of storage they needed for the kitchen, living room and den, while also providing views through the lowered countertop area and various pass-throughs and niches. The work also included restoring custom windows at the ends of the unusual barrel vaults at the ceiling and tieing together the finishes for most of the first floor. The picture abbove is a shot from the dining room sliding doors looking towards the kitchen. |
||||||
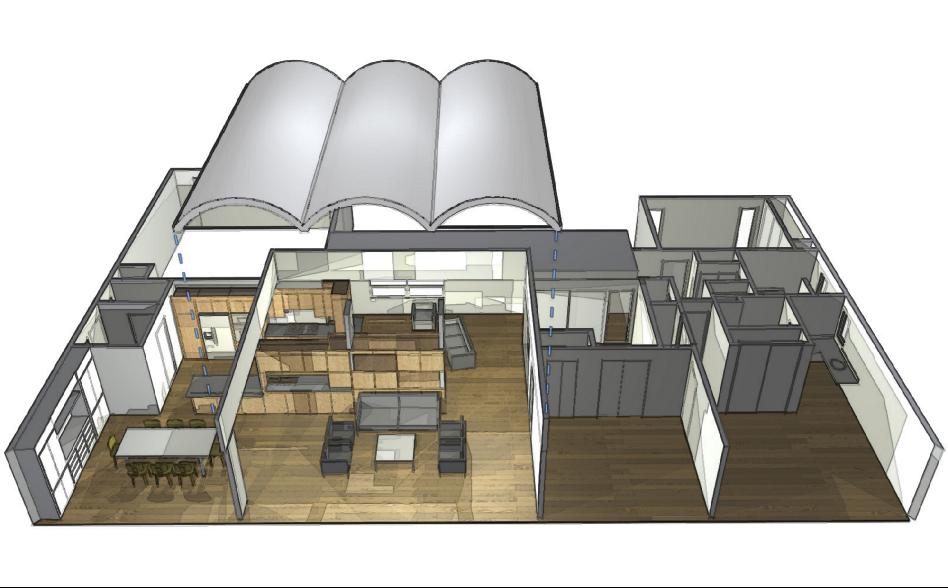 |
||
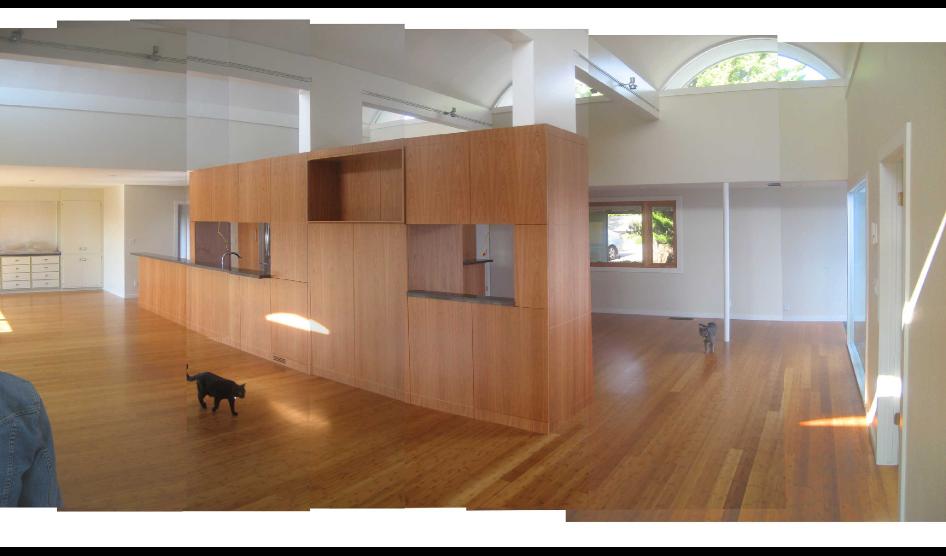 |
||
|
||||||||
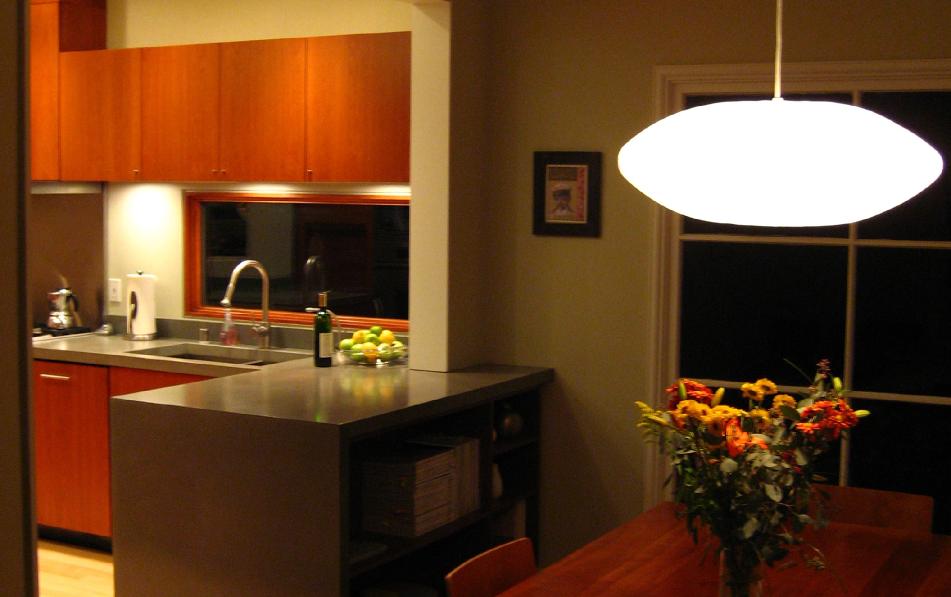 |
||||||||
This project was a kitchen and bathroom remodel in Orinda. The work included completely reorganizing the kitchen to permit a wide opening to the adjacent dining room, the addition of a small seating area with a custom cherry booth, and a closet converted into a bathroom. These upper and lower spaces were carefully realigned to allow for a shared skylight, bringing ample natural light into the core of the home. |
||||||||
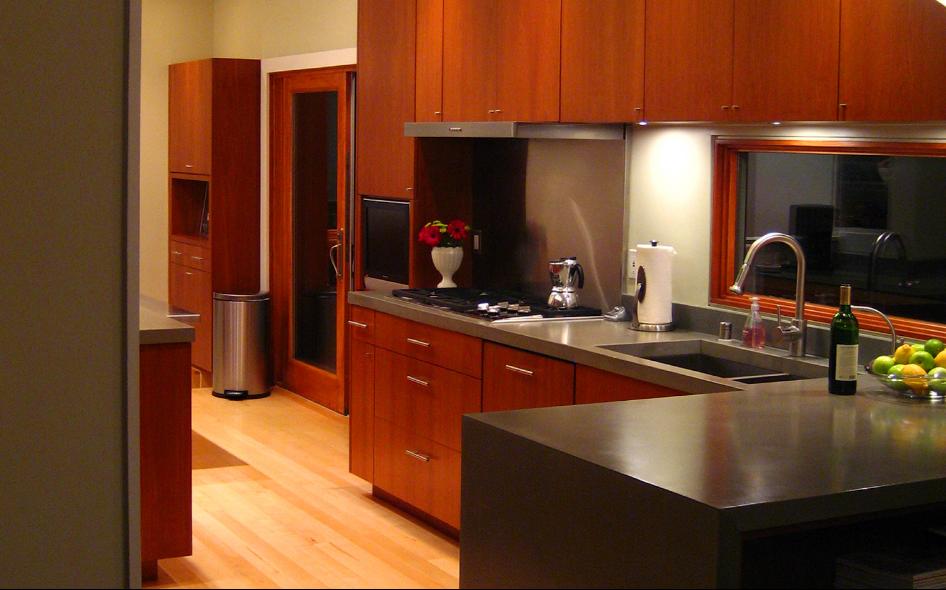 |
||||||||
CREDITS LEWIS (ABOVE) Greg was the architect of record, co-designer, and construction manager ARCHITECT OF RECORD / CO-DESIGNER: ellipsis a+d, Gregory Klosowski COLLABORATING ARCHITECT/ CO-DESIGNER: Ignition Architecture, Veronica Hinkley Reck RENDERINGS and 3D MODELS: ellipsis a+d CONTRACTOR: Building Lab
MOUNTAIN BOULEVARD (TOP) Greg was the architect of record, co-designer, and construction manager ARCHITECT OF RECORD / CO-DESIGNER: ellipsis a+d, Gregory Klosowski COLLABORATING ARCHITECT/ CO-DESIGNER: Ignition Architecture, Veronica Hinkley Reck RENDERINGS and 3D MODELS: ellipsis a+d CONTRACTOR: Building Lab |
||||
KFKJ RESIDENCE (MIDDLE ABOVE) Greg was the architect of record, co-designer, and construction manager ARCHITECT OF RECORD / CO-DESIGNER: ellipsis a+d / Gregory Klosowski CONSULTING ARCHITECT / CO-DESIGNER: Ignition Architecture / Veronica Hinkley Reck IE Collaborative was the collective pseudonym for the two offices RENDERINGS and 3D MODELS: ellipsis a+d CONTRACTOR: Building Lab |
||||