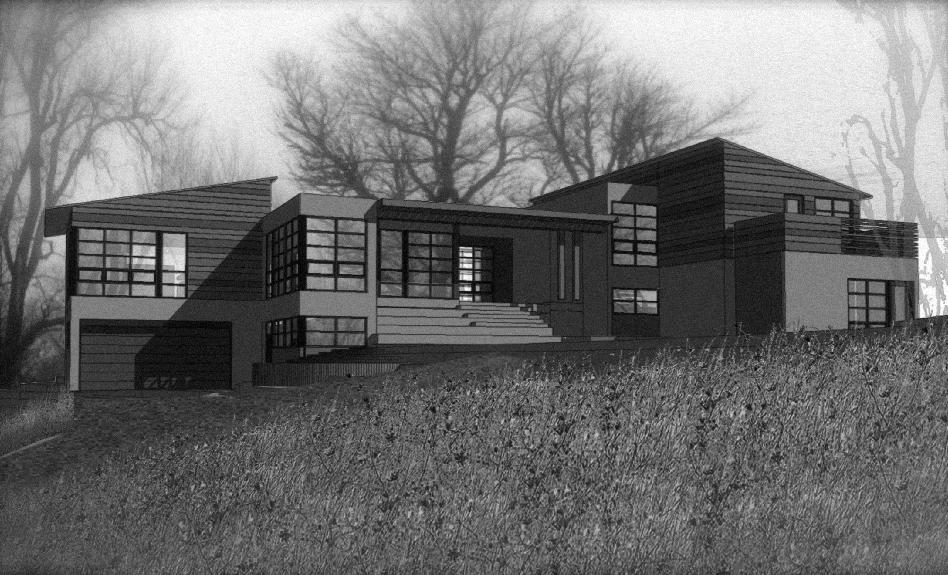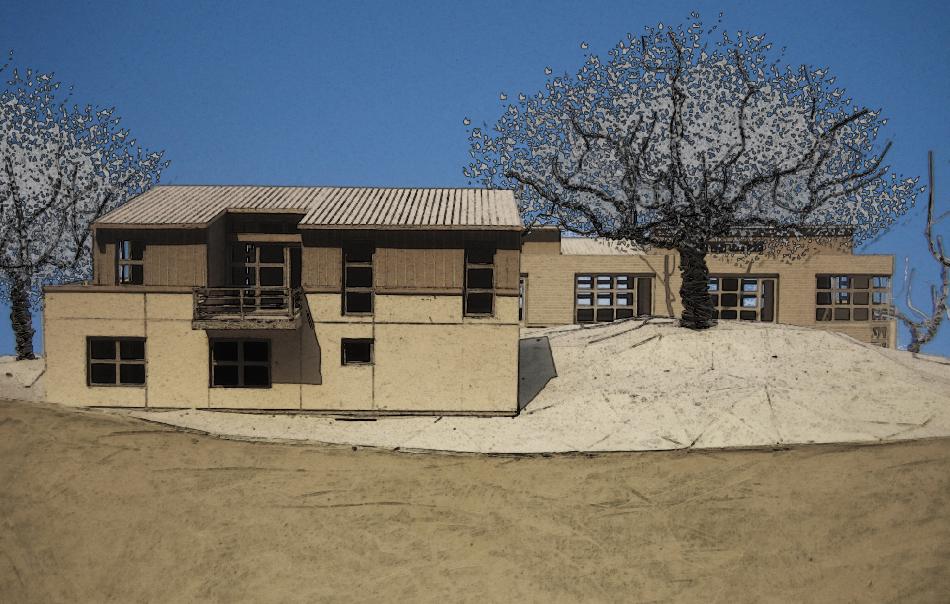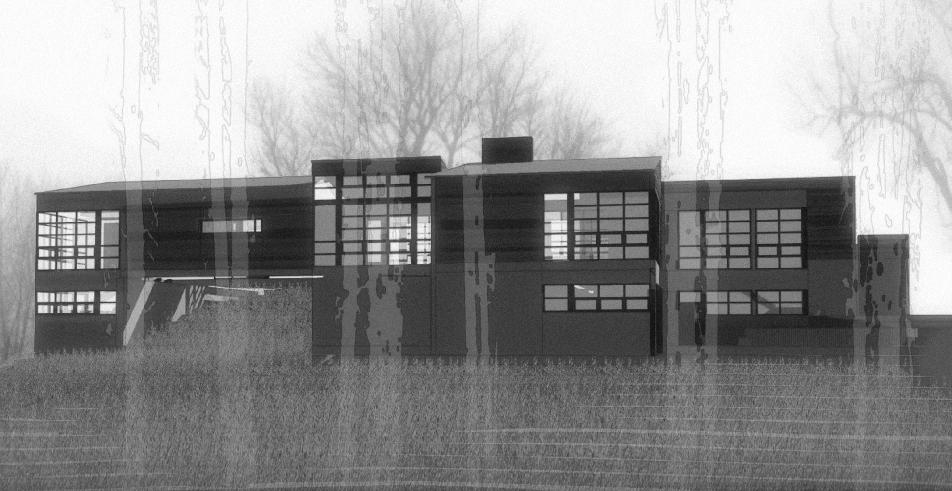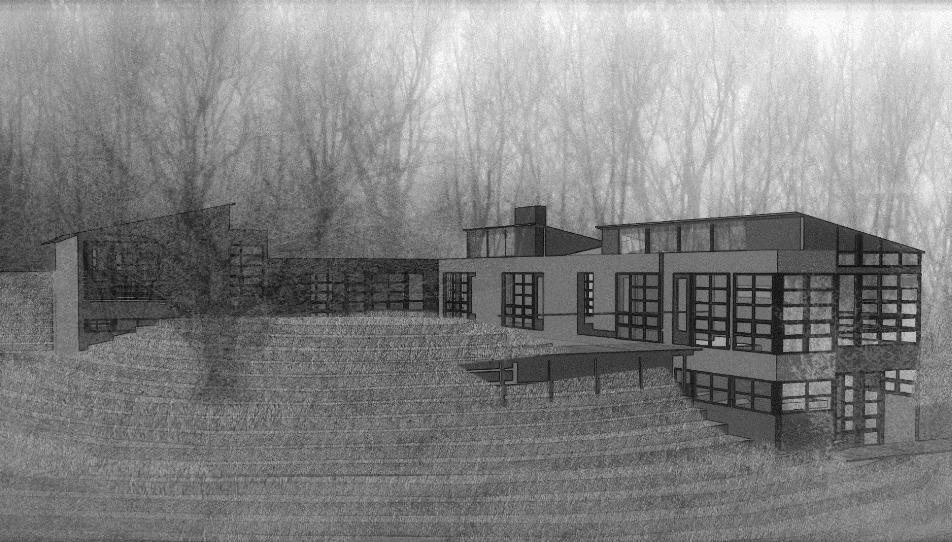|
||
 |
|||||
This design for a spec home on a site in Orinda CA, on a site that within a ridgeline zone, a special area of high visibilty that necessitated a more careful approach to siting and materials. The home was designed to allow a very old and interesting California Live Oak tree to form the focal point of the exterior courtyard. The L-shaped courtyard form of the home rested around a peak in the elevation on the site, modulating the heights and directions of the roofs to reflect the underlying terrain. The design was a model of the hillside guidelines, with sloping roofs that follow the form of the hillside and a linear design that minimizes views of the home from across the valley. The work was completed in collaboration with Ed Detmer, owner of BDE Architects in San Francisco. |
|||||
 |
|||||
 |
||
 |
||||
Greg was on the original design team, was the project manager on a redesign several years later, and is the architect and lead designer for the most recent reworking of the design. ARCHITECT / DESIGNER: ellipsis a+d / Gregory Klosowski ARCHITECT / DESIGNER: BDE Architects / Ed Detmer MODELS AND RENDERINGS: ellipsis a+d / Gregory Klosowski |
||||