|
||
The photo above shows the small rear addition. The upper window is at the loft over the kitchen. The siding below the window is a rainscreen system made from recycled redwood. |
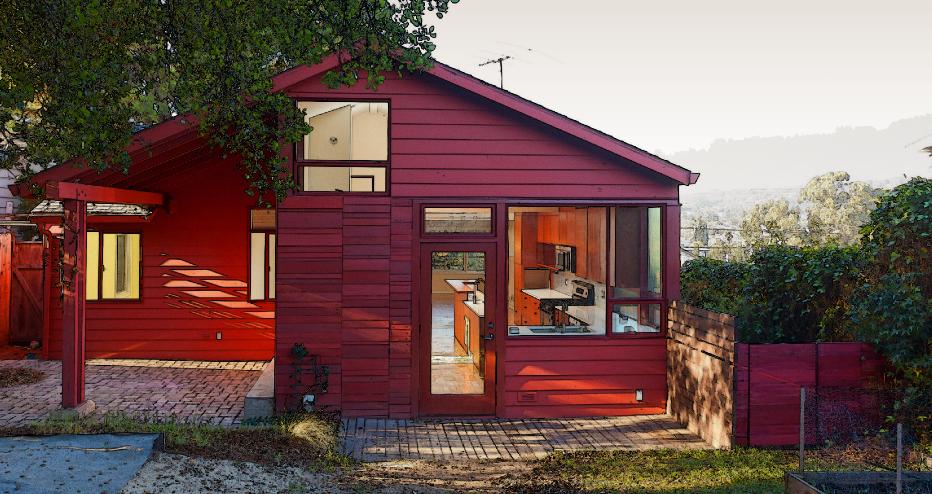 |
|||
The Lilac Residence was a study in efficient use of existing and new space. Only 120 square feet were added to this small home, but through a clever reorganization of the interior space, a bedroom, bathroom, and loft were added and the storage and counterspace in the kitchen were more than doubled. The shot above shows the custom cherry cabinets, chalkboard doors concealing the stacked washer and dryer, and the storage loft above the refrigerator. Greg was the architect, designer, and completed some of the construction work. |
||||
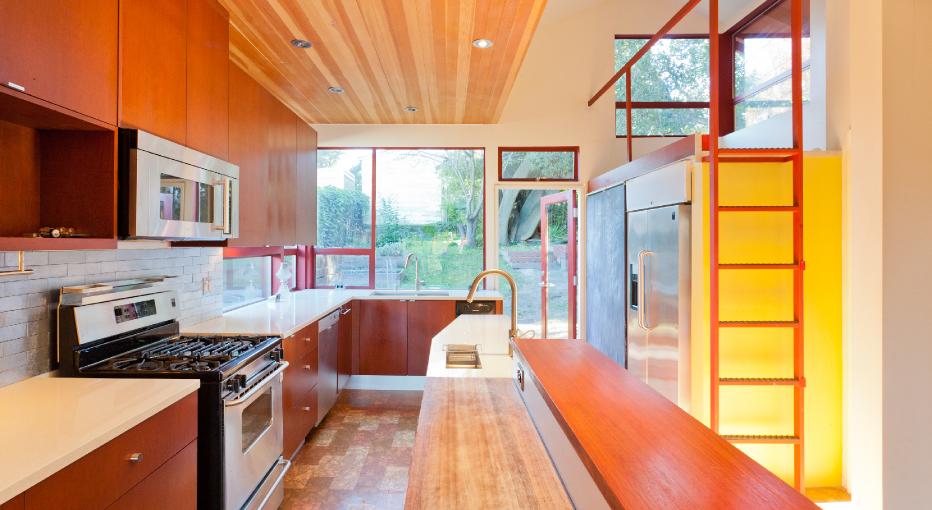 |
||||
These floor plans show the home before and after the addition and renovation. On the right, the existing plan shows the kitchen at the top with its tiny triangular bay window and limited access to the yard, along with the undersized front landing at the bottom. On the right, the new interior bedroom and bathroom is located where the kitchen used to awkwardly extend into the interior of the home. The kitchen then extended into the small addition, creating a "shotgun" open plan between the living room, dining room, and kitchen. Access to the rear yard was improved via two doors, one leading to a new exterior covered patio. |
||||
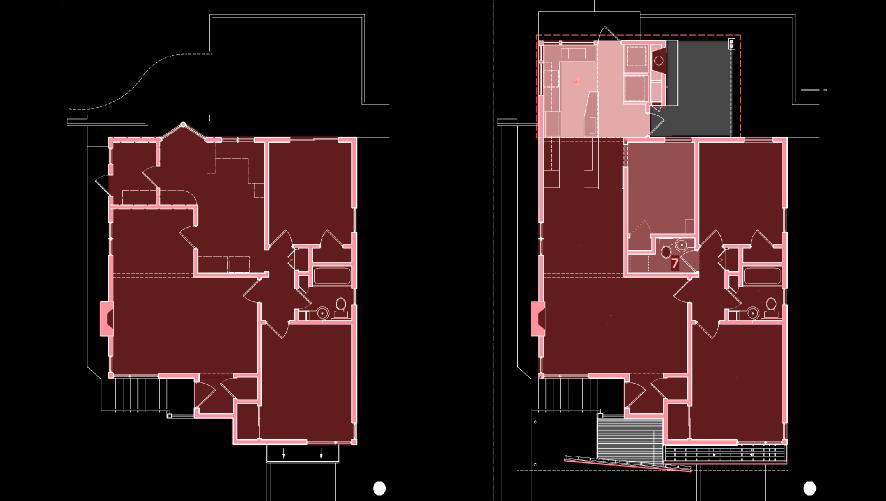 |
||||
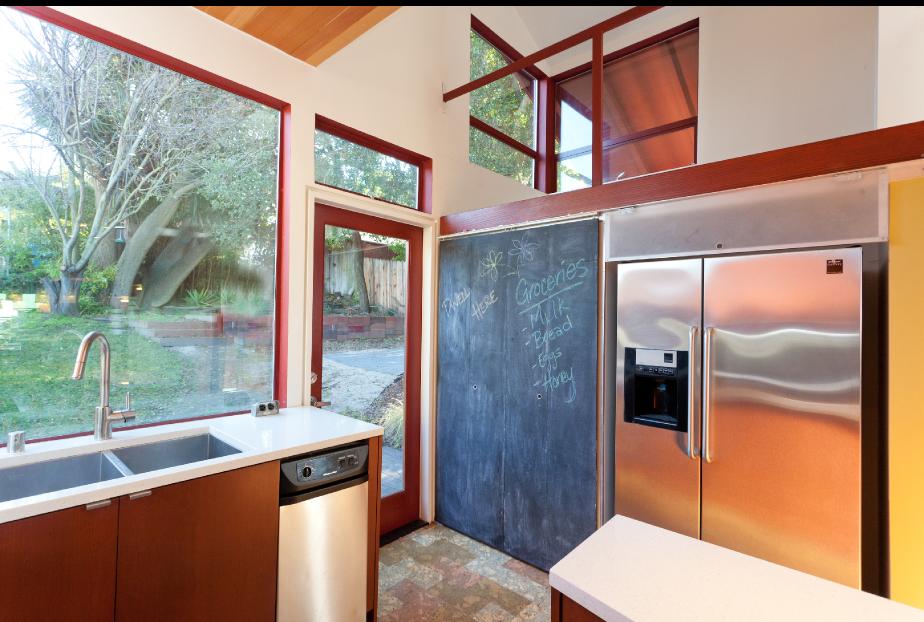 |
||
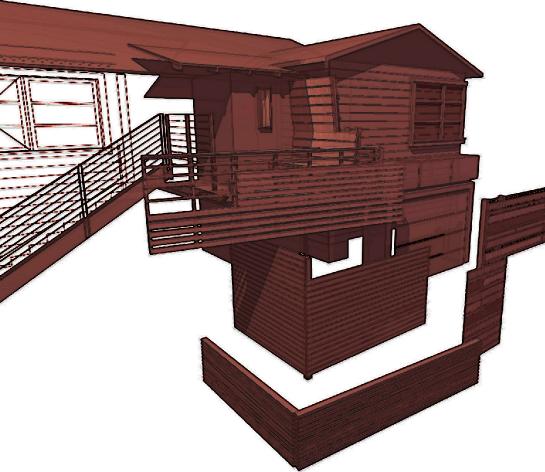 |
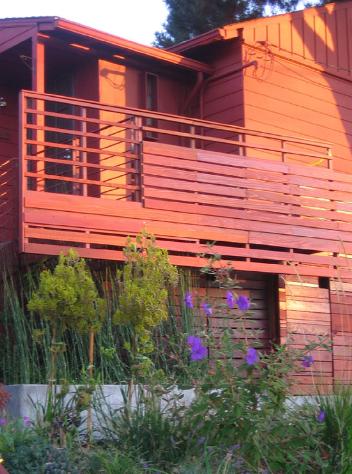 |
|||
Unfortunately, due in part to the rampant crime in Oakland, the owners felt the neighborhood was unsafe for their young family. The house was sold to a developer in 2011 who subsequently dismantled the exterior and made unspecified modifications to the interior. The current exterior has been stripped of most of the woodwork and painted grey, the state of the interiors iis unknown. |
||||
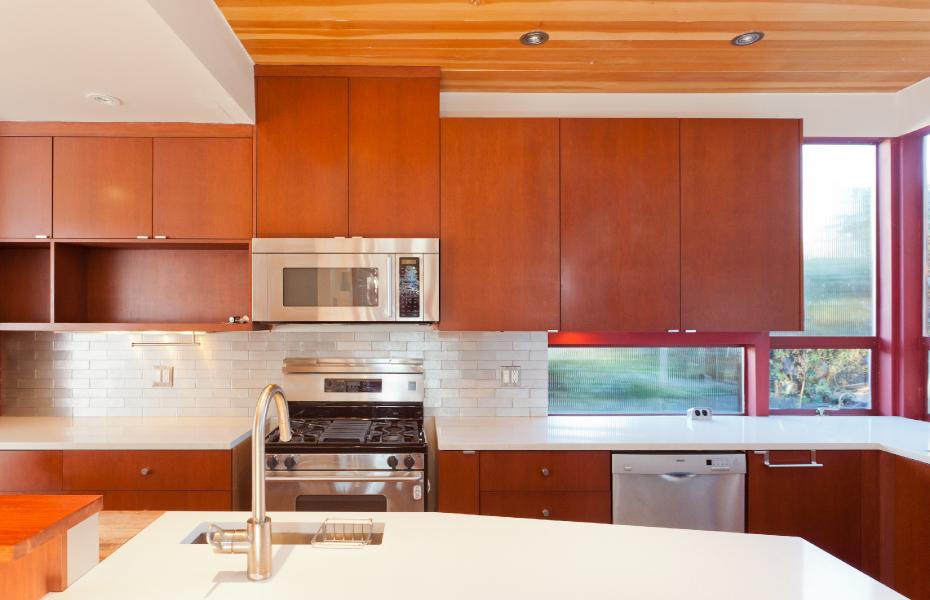 |
||||