|
||
The Larsen Residence was a two phase project with an interior collaboration and an exterior front-facade redesign (as seen above). The existing garage and front porch remained intact, refreshed with a hardwood rainscreen system and a new aluminum and glass garage door. The kitchen cabinets were used as walls to partition the unusually wide and low first floor space. The countertops were made from two different custom mixes of polished concrete. The upper countertop has a black granite aggregate. The stair above retained the original treads, but the wall above the stringer was removed, a new rail added in its place, and custom casework underneath for the flat panel television and audio / visual equipment. |
||||
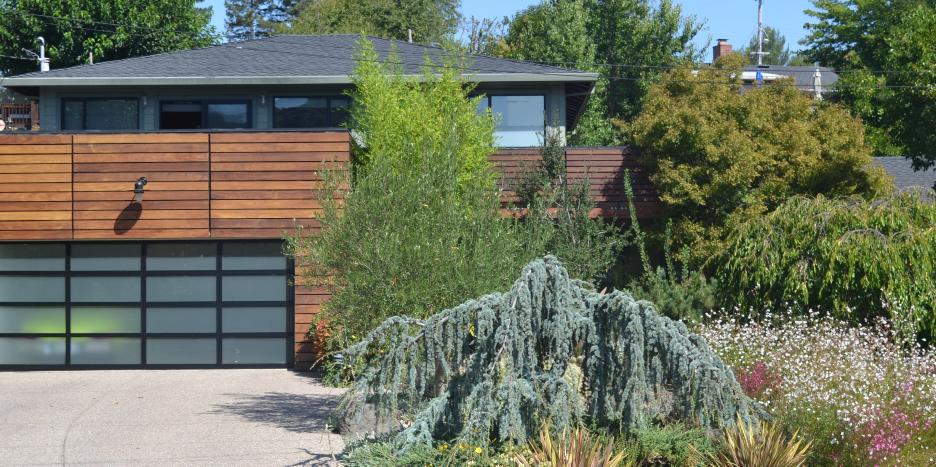 |
||||
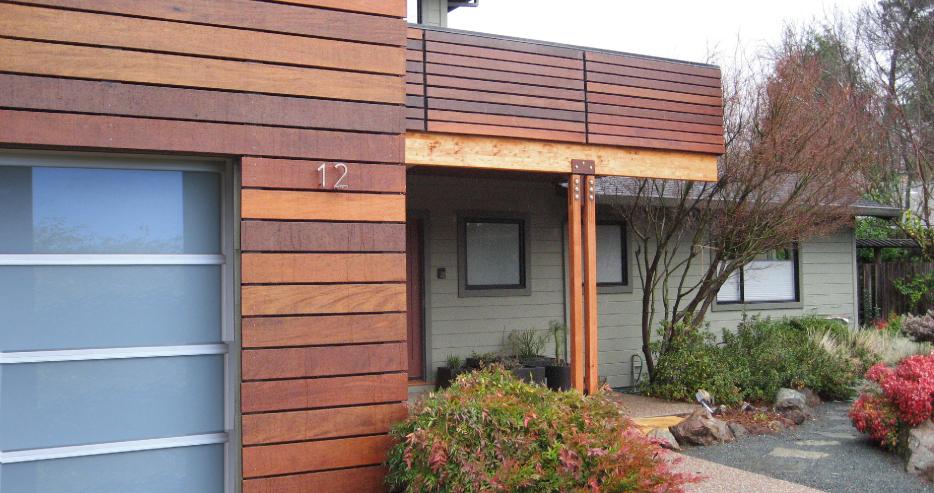 |
||
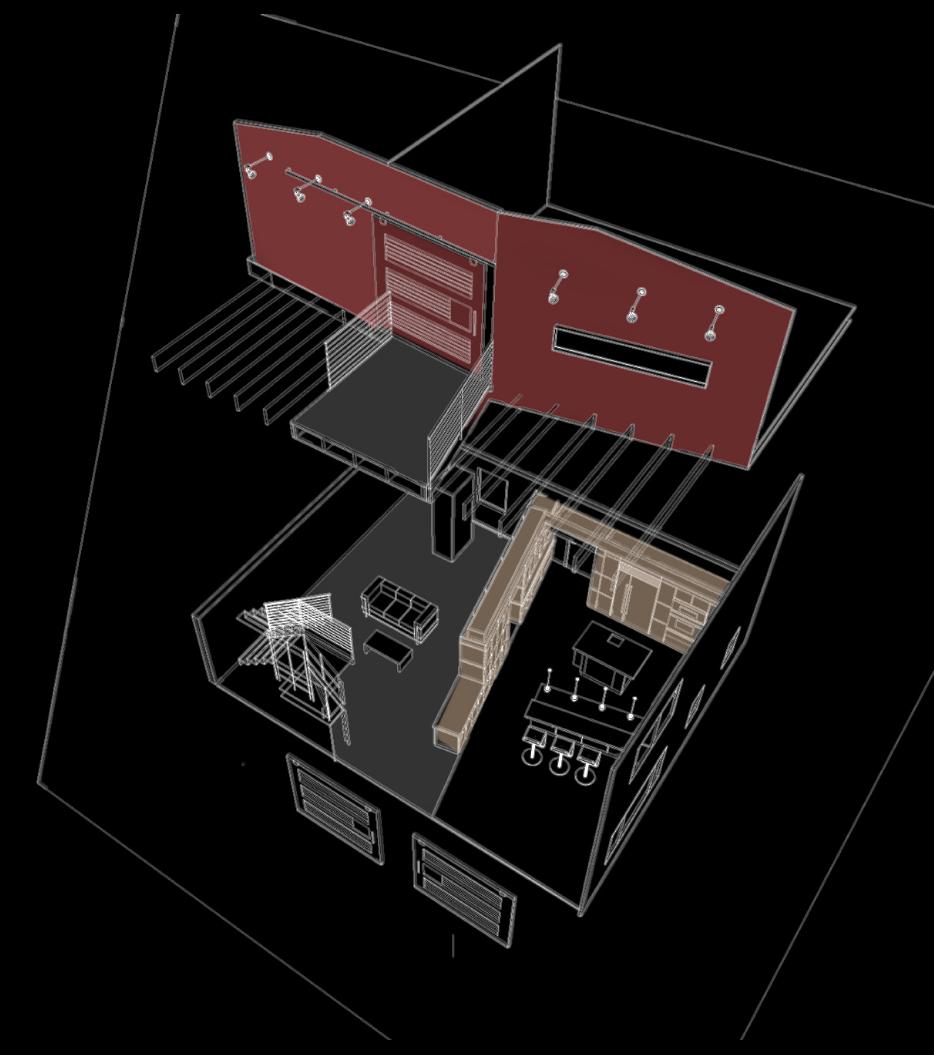 |
||
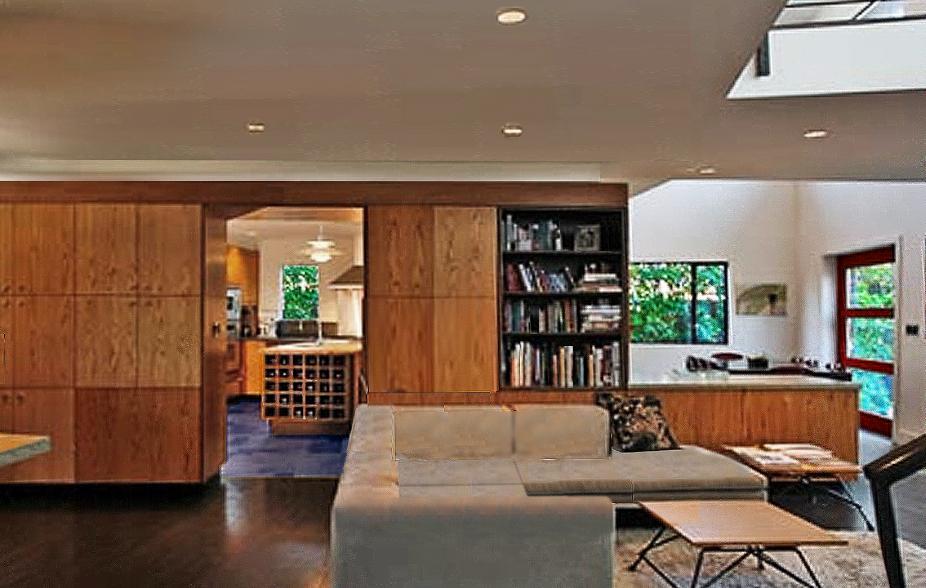 |
||
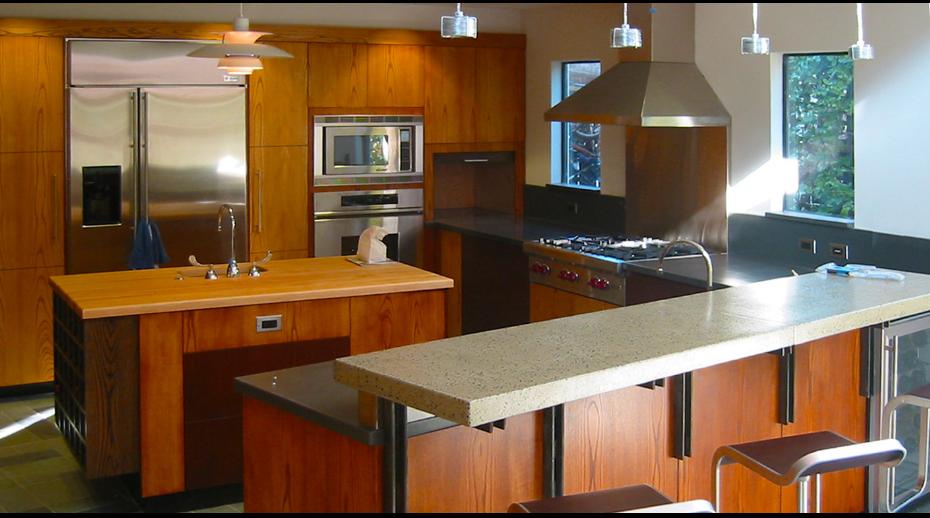 |
||
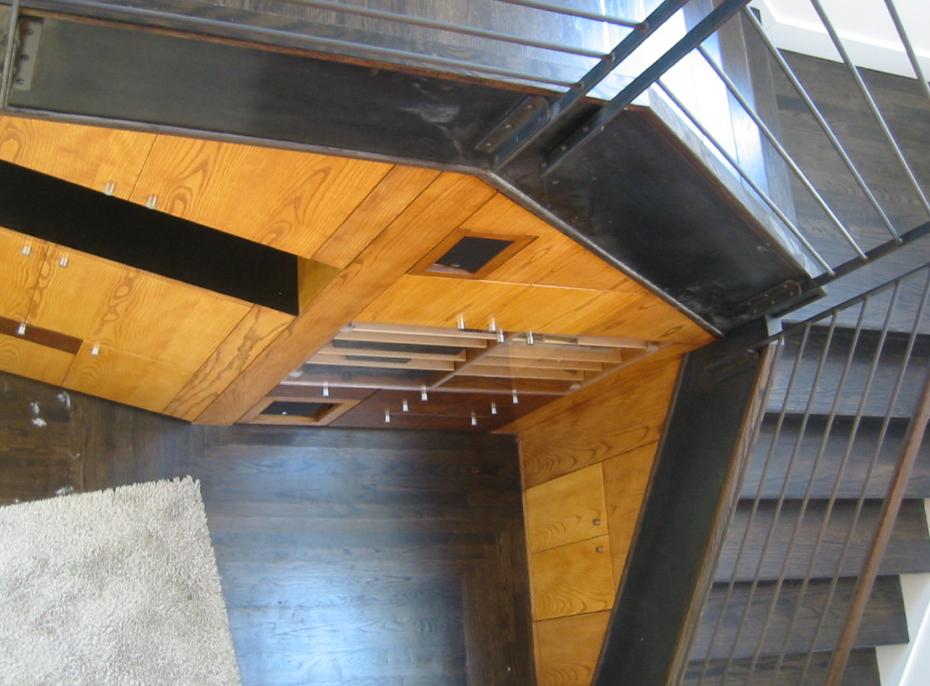 |
||||
CREDITS Greg was a consulting architect and co-designer for the interiors and the architect /. designer for the exterior work CONSULTING ARCHITECT / DESIGNER, INTERIORS: ellipsis a+d ARCHITECT OF RECORD, INTERIORS: Geoffrey Holton Architects ARCHITECT OF RECORD / DESIGNER, EXTERIOR: ellipsis a+d |
||||