|
||
The work involved completely gutting a three story home which had an unusual exterior staircase connecting the three floors. A central lightwell was enclosed, allowing for the space for a custom wood and steel staircase, and the work also included a custom kitchen, three new bathrooms, and a reworking of the exterior and decks. The photo above was taken in the living room looking back towards the custom kitchen. The finishes include black walnut cabinets, granite-composite countertops, stainless steel railings, and annodized aluminum windows with special fluted glazing to obscure the views of the shared lightwell. |
||||
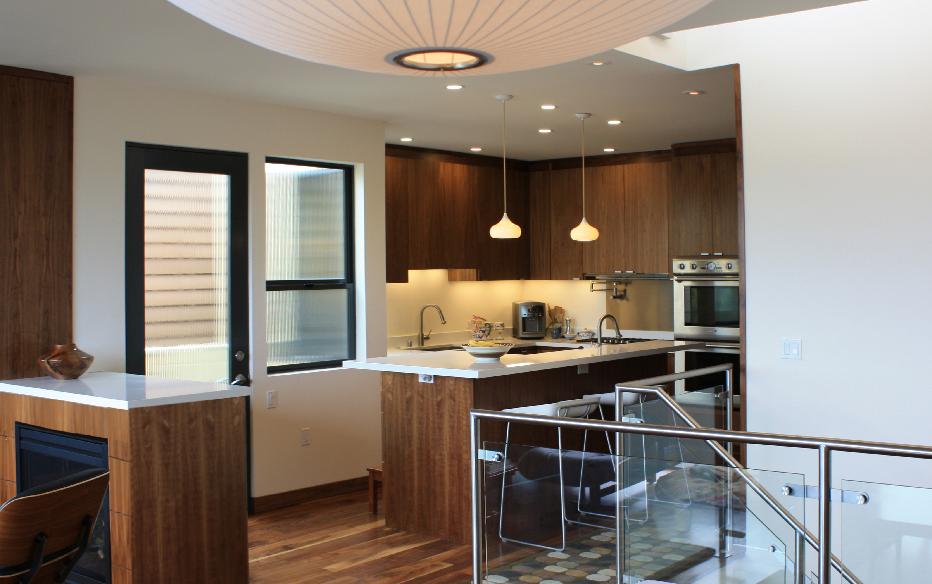 |
||||
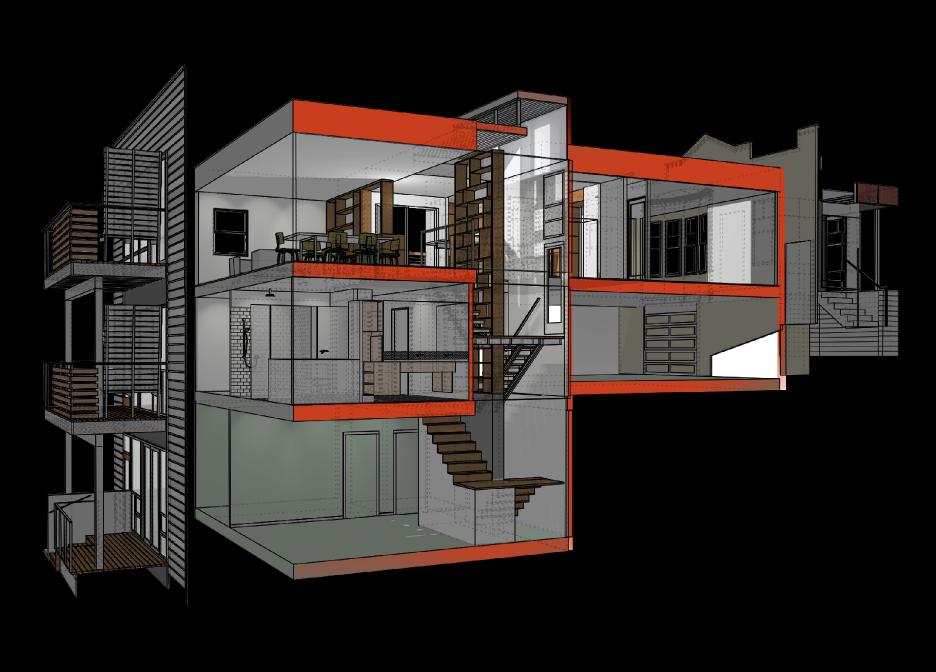 |
||
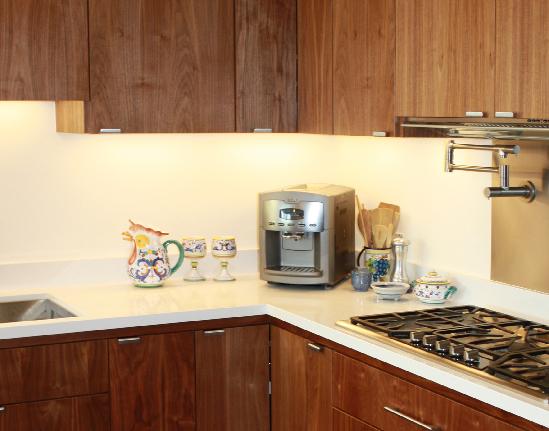 |
||||
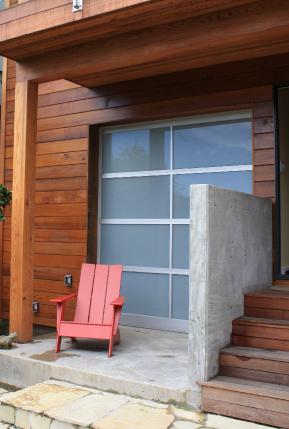 |
||||
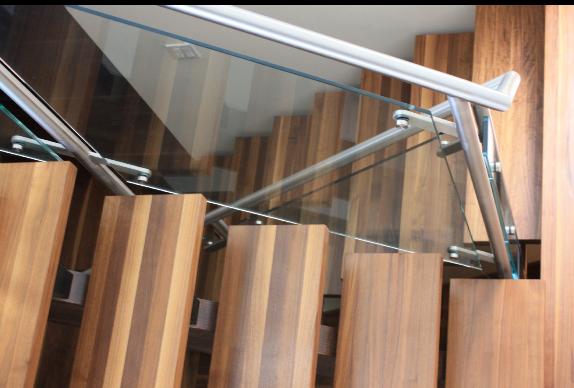 |
||||
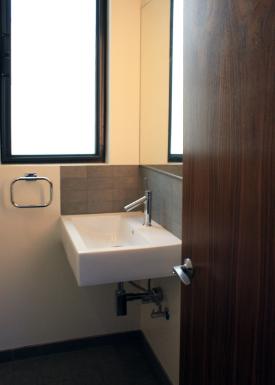 |
||||
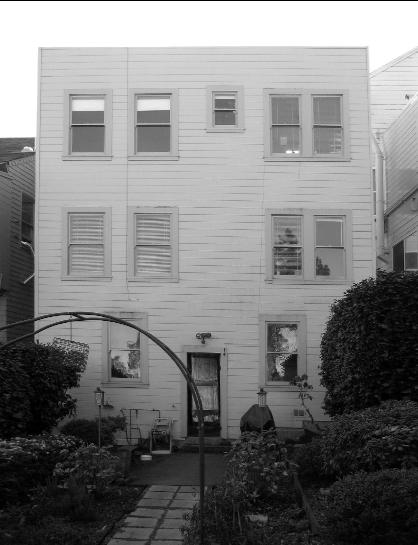 |
||||
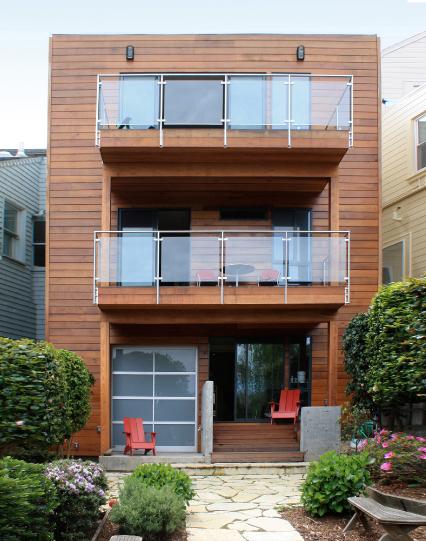 |
||||
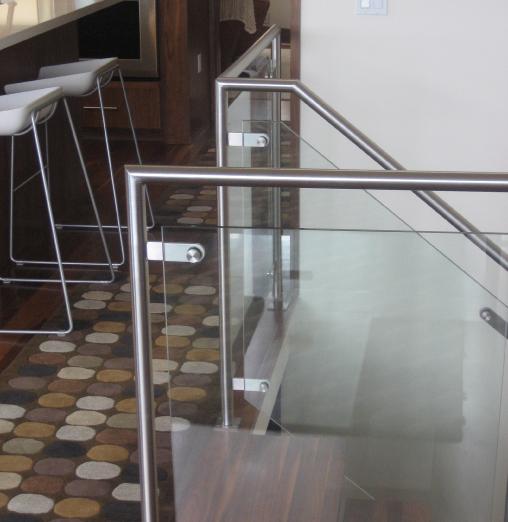 |
||||
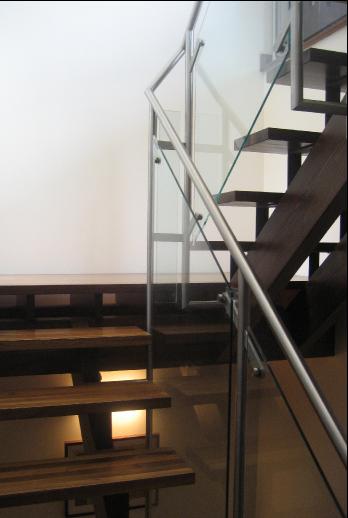 |
||||
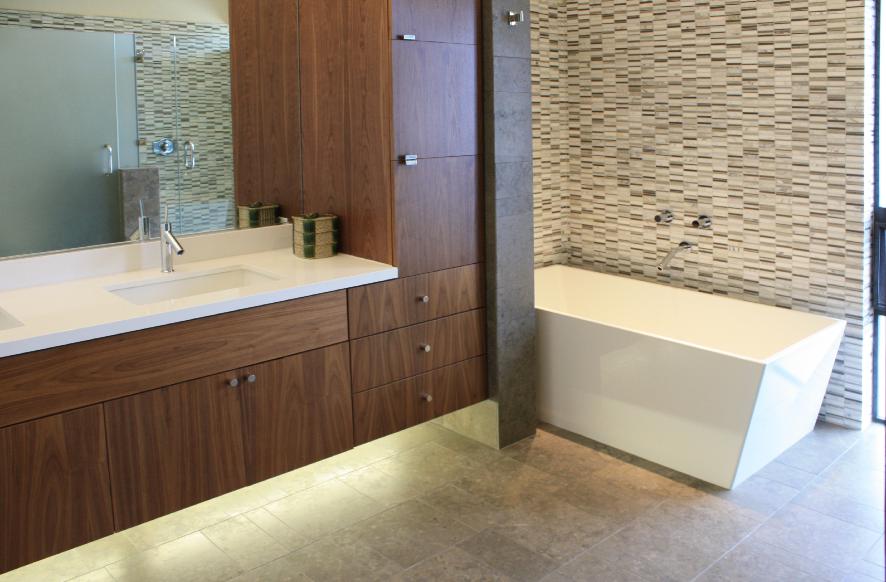 |
||||
CREDIT Greg was the architect of record and co-designer ARCHITECT OF RECORD / LEAD DESIGNER: ellipsis a+d, Gregory Klosowski COLLABORATING ARCHITECT/ CO-DESIGNER: Ignition Architecture, Veronica Hinkley Reck IE Collaborative was the collective pseudonym for the two offices RENDERINGS and 3D MODELS: ellipsis a+d / Gregory Klosowski STAIR DETAILING AND ENGINEERING COORDINATION: ellipsis a+d/ Gregory Klosowski |
||||