|
||
Octavia Court is an affordable housing project in San Francisco and the winner of a 2012 Builder's Choice Award. Situated at the corner of Oak and Octavia, the L shaped plan splits at the front facade to expose the circulation, color coded blue. The facade is clad in richly textured rainscreen panels with stainless steel detailing, required due to the proximity to the ocean. An early massing concept generated by another archiitect, shown below in the upper left corner, was rejected by the neighborhood groups and client. The neighborhood groups and city redevelopment agency knew our work through our winning entry in the 2005 San Francisco Prize, which envisioned new housing for the recently cleared Central Freeway. We reinterpreted that design for this site and won the invited competition to become the design architect for this project. We first took the aesthetically cluttered massing and flattened the variety of sloping roofs. We then reworked the interior so every living room in the project would get a corner window, shown in yellow below. We used the orange rainscreen panels to structure the fenestration and give a vibrant appearance to the prominent corner. We then color coded the circulation blue and highlighted this at the primary facade with a "blue ribbon" made of a tensioned strainless steel metal mesh. We worked with the client on various tax credits to top off the building with an array of PV panels adquate enough to power all of the circulation lighting, including the glowing blue at the screen. Once we become more involved with the project, we eventually took over as design architects and architect of record. |
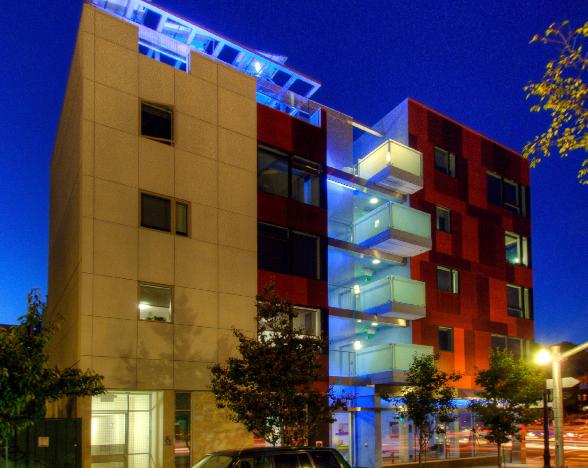 |
|||||||
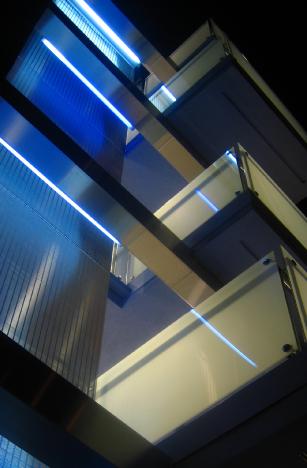 |
||||||||
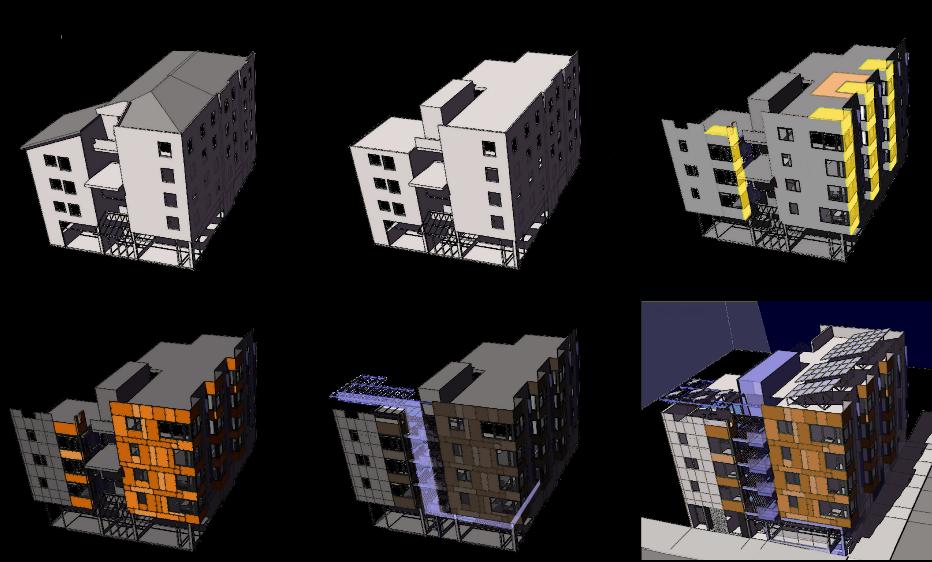 |
||||||||
The two renderings above were tests for the graphics we were creating to show the design to the neighborhood groups. As many of the members of the neighborhood group were in architecture or design, we felt the latitude to make the renderings slightly graphic and abstract. We were not far enough along to truthfully render images with a high degree of photorealisrm, but this was fine, as the more graphic nature of the images demonstrated to the group that we were thoughtful about design, instilling some confidence that this would carry through to the built form. |
||||||
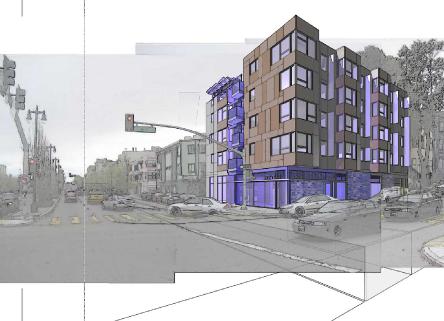 |
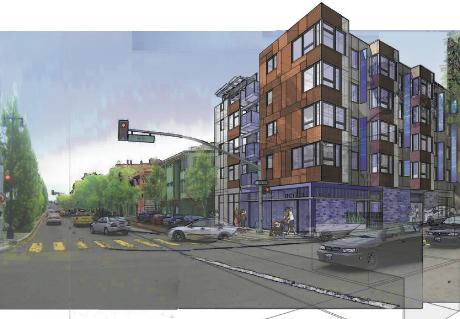 |
|||||
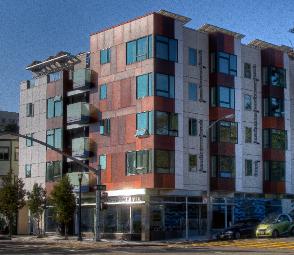 |
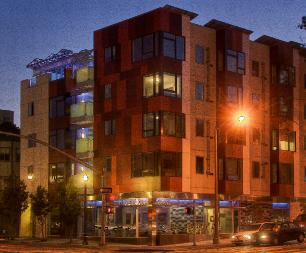 |
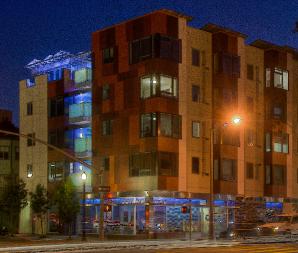 |
||||
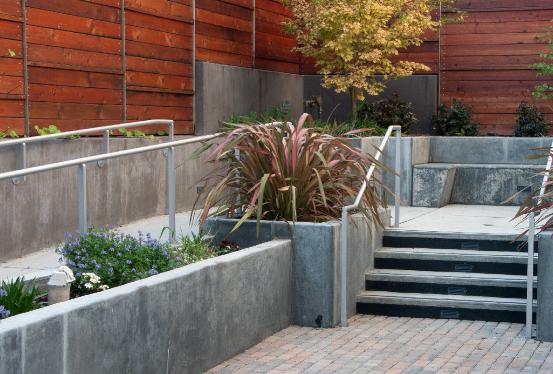 |
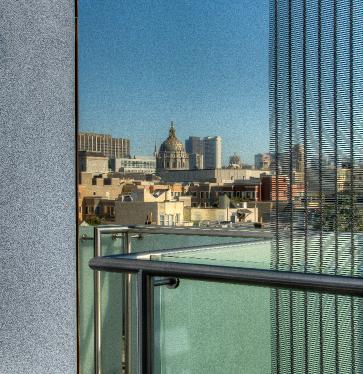 |
|||
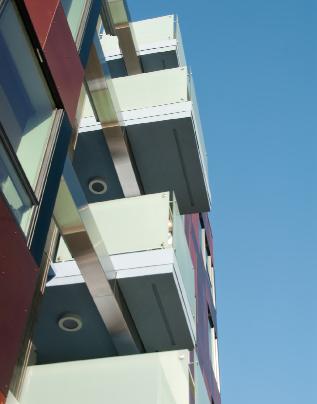 |
||||
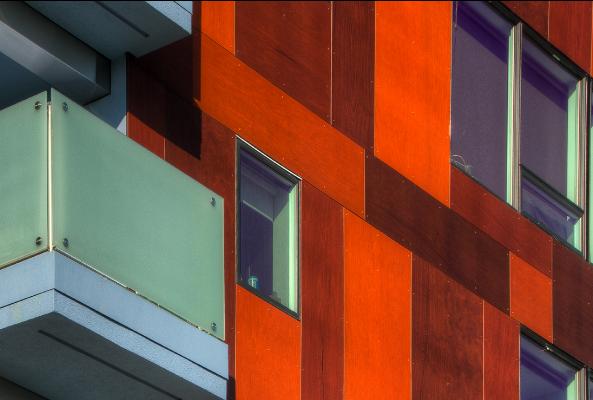 |
||||
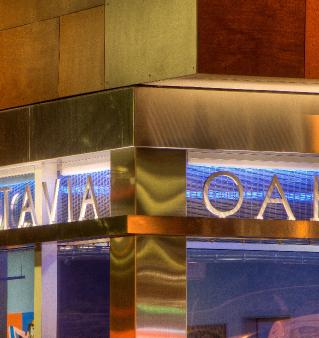 |
||||
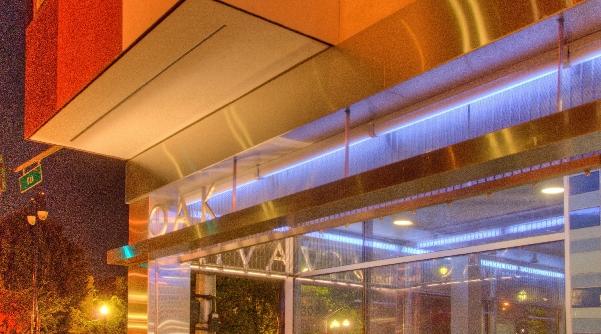 |
||||
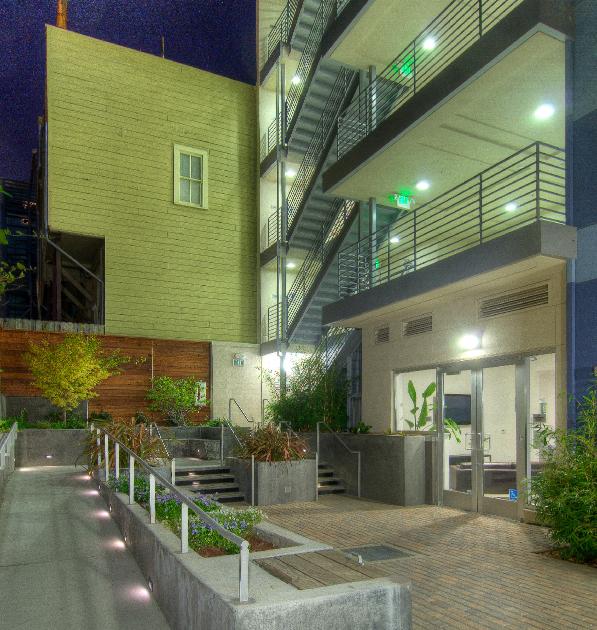 |
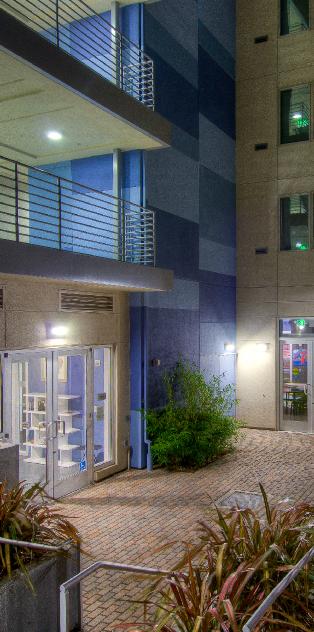 |
|||||
Greg was the Architect of Record, co-designer, and developed the project renderings ARCHITECT OF RECORD / CO-DESIGNER: ellipsis a+d, Gregory Klosowski COLLABORATING ARCHITECT/ CO-DESIGNER: Ignition Architecture, Veronica Hinkley Reck IE Collaborative was the collective pseudonym for the two offices CONSULTANTS / PRODUCTION: Eun Young Park, Matt Gilroy DEVELOPERS: West Bay Housing in collaboration with Satellite Housing PRIMARY PROJECT FUNDING: HUD and the San Francisco Redevelopment Agency Represented by Carrison Wade, Bill O Brien and Pam Sims.
PHOTOGRAPHY: Treve Johnson EXTERIOR LIGHTING: Revolver Design |
||