|
||
Completed in 2014, Greg was a design consultant for Channel Apartments, a block-wide apartment building in San Francisco's Mission Bay. The scope of work included assistance with developing the project concept, sketching on overall approaches to the building envelope, and negotiating the entitlements process with the San Francisco Redevelopment Agency. Later, the scope evolved to include detailing of architectural elements and furniture at the landscaped courtyards, and production work with the interior designer to detail the common spaces. The rendering above shows the project as viewed from Fourth Street, just south of the channel where the railyards were fed by incoming ships. This portion of the building was designed as the more modern face of the building, with analogies to a modern frieght train emerging from a brick roundhouse. |
||||
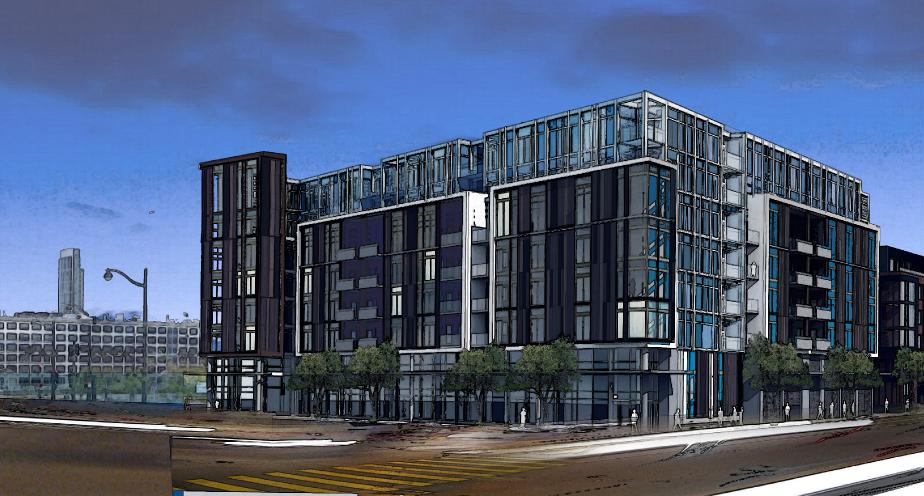 |
||||
This rendering shows the distinctive massing at the corner of Third and Channel. The brown vertical elements are rainscreen assemblies with composite panels as cladding. The more muted, historically influenced facades can be seen on the left. |
||||
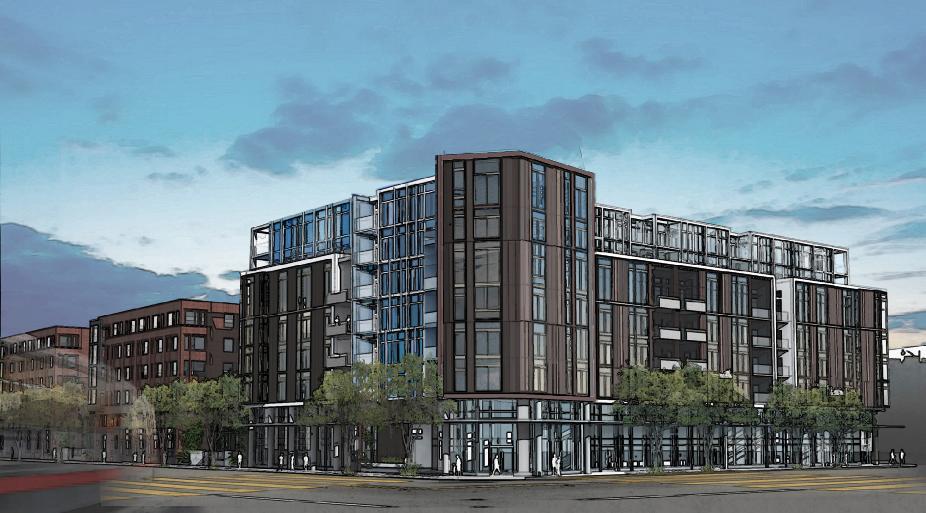 |
||||
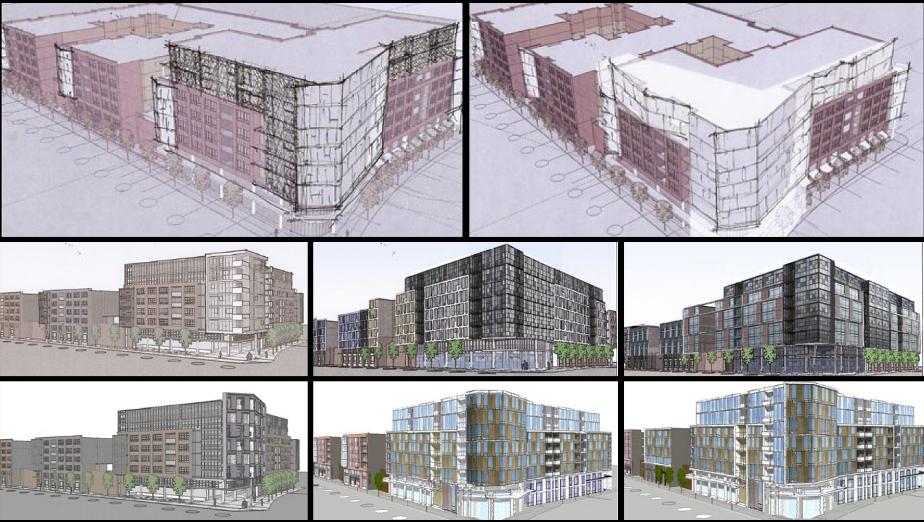 |
||||
The sketches to the right show the variety of quick sketch studies Greg completed over a sketch-up model developed by the collaborative team. Together, we established parti where more modern forms interact with brick facades influenced by traditional loft architecture in San Francisco. One of the other formal challenges was the project's prominent, curving corner. We studied curves, overscaled bay windows and ultimately settled on an angled form that evolved to the segemented curve in the final design. |
||||
Photo of the finished building, completed in 2014, provided by Ankrom Moisan, the Architect of Record on this project. |
||||
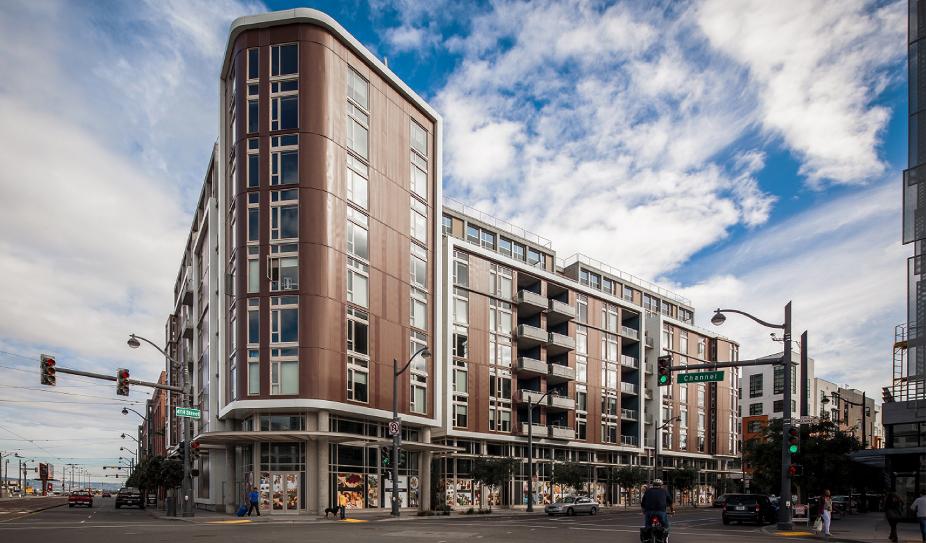 |
||||
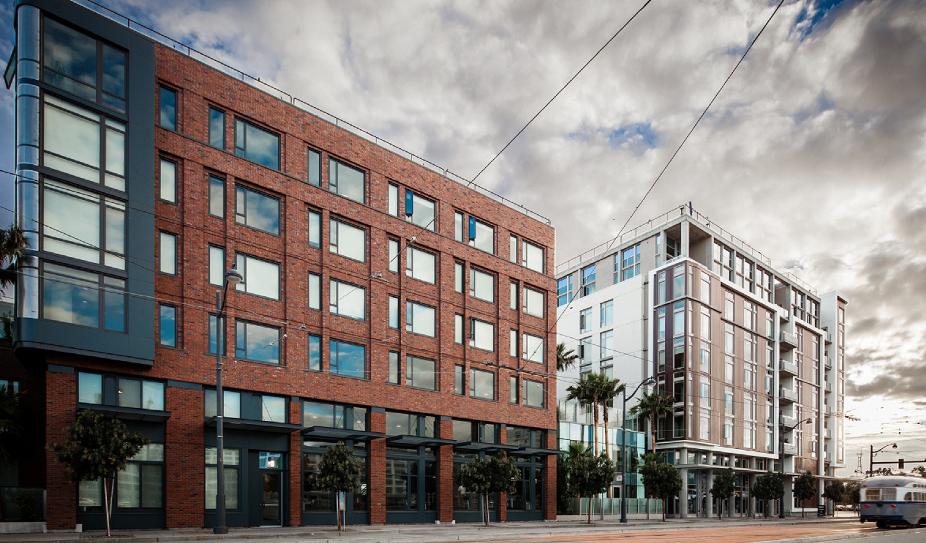 |
||
CREDITS Greg's consulting work included design work for the exterior fenestration and courtyards, three dimensional modeling, sketching, renderings and generation of interior construction documentation and detailing. The official project name is Channel Apartments. ARCHITECT OF RECORD / BASE PERSPECTIVES: Ankrom Moisan ASSOCIATE ARCHITECT / CO-DESIGNER: Ignition Architecture CO-DESIGNER / GRAPHICS: Greg Klosowski (ellipsis a+d), design and graphics consultant to Ignition Architecture DEVELOPER: UDR |
||