|
||
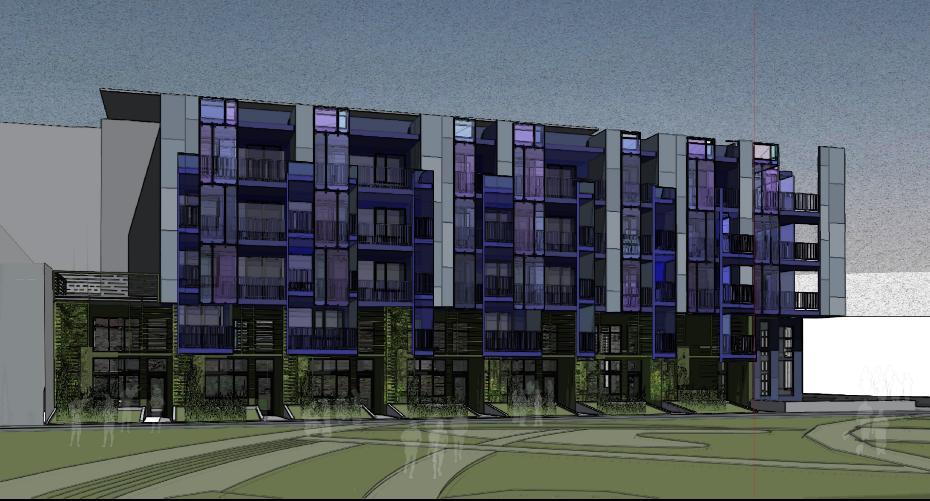 |
||||
Greg (ellipsis a+d) was retained as an architecture and design consultant to this large project in Mission Bay, just south of San Francisco. The scope of work included the facades and exterior decks for two distinct areas of this block wide project. The facade shown above, recently redesigned, needed to open views and decks towards an adjacent park, but also protect against nearly consistant wind patterns. The solution included the use of translucent resin panels and tightly spaced railings to filter the wind at the upper floors while preserving natural light. At the lowest two floors, we incorporated vertical steel arbors to allow the landscaping to help filter the wind and also provide very lush outdoor spaces for the first floor residents. Set against this pattern of balconies and solid walls are a series of exterior and interior bays that modulate the facade and also break down the usable space at the unit exterior decks. |
||||
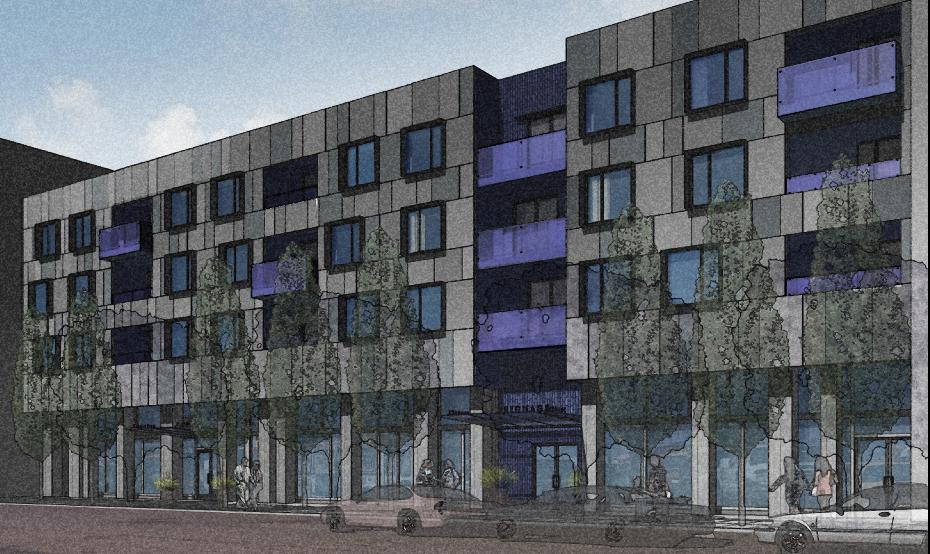 |
||
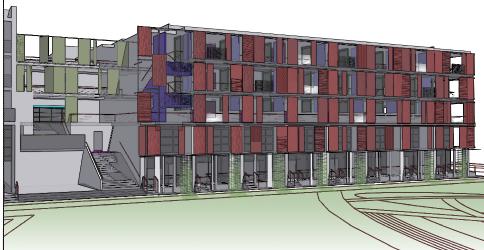 |
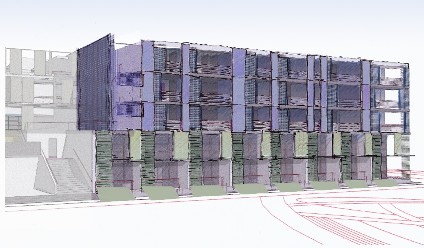 |
|||
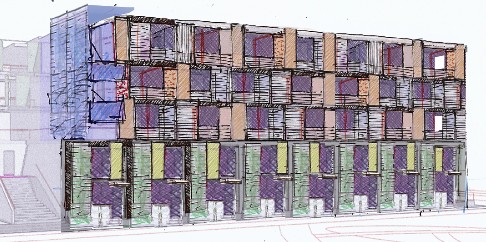 |
||||
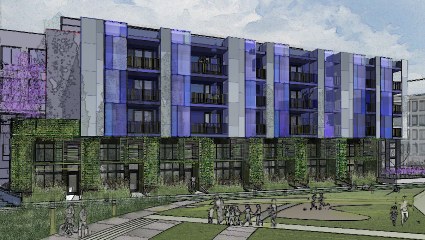 |
||||
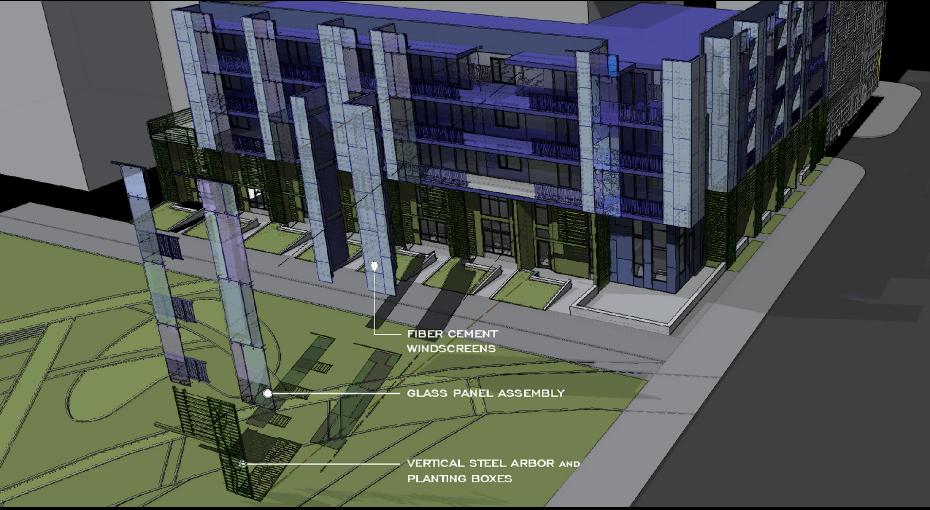 |
||
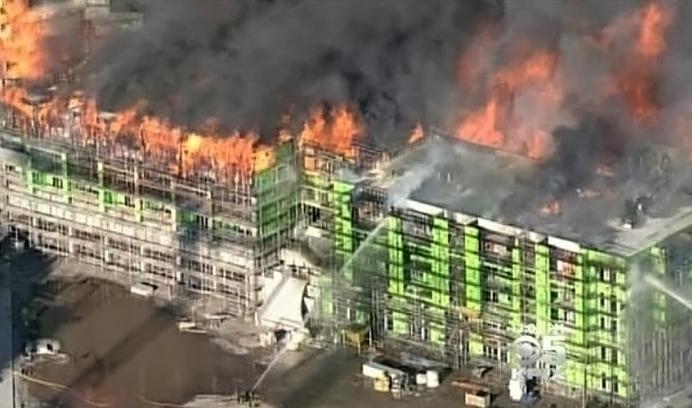 |
||
Unfortunately, the project was destroyed by a fire while under construction in early 2014. Plans to rebuild are pending. |
||
Greg's consulting work included design work, three dimensional modeling, sketching and renderings ARCHITECT OF RECORD: MVR Architects ASSOCIATE ARCHITECT: Ignition Architecture CONSULTING ARCHITECT / DESIGNER: Greg Klosowski (ellipsis a+d) RENDERINGS / SKETCHES / REDESIGN WORK: Greg Klosowski (ellipsis a+d) for renderings and sketches shown DEVELOPER: BRE Properties |
||||