|
||
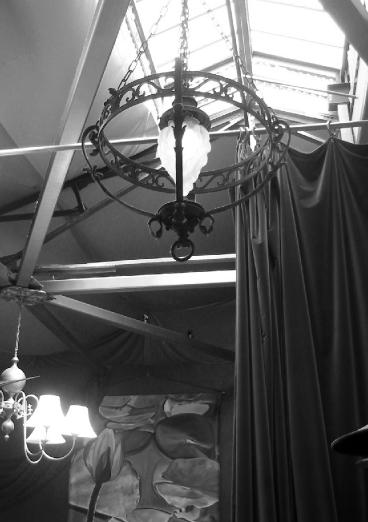 |
||||
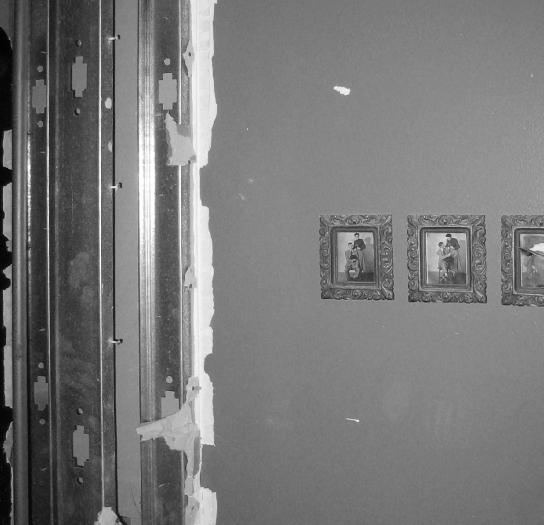 |
||||
The original dining room (above) had a strange Cirque du Soleil aesthetic. Below is a detail from one of the murals in the main dining room. |
||
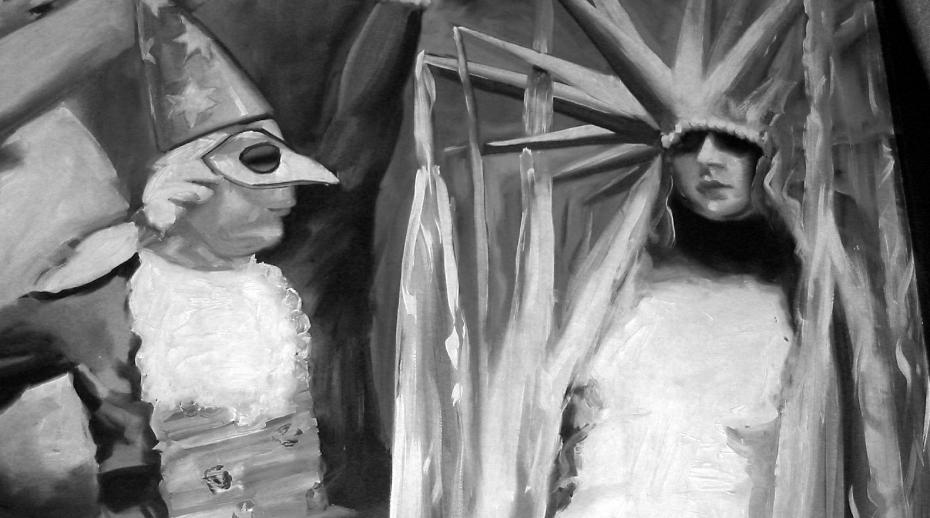 |
||
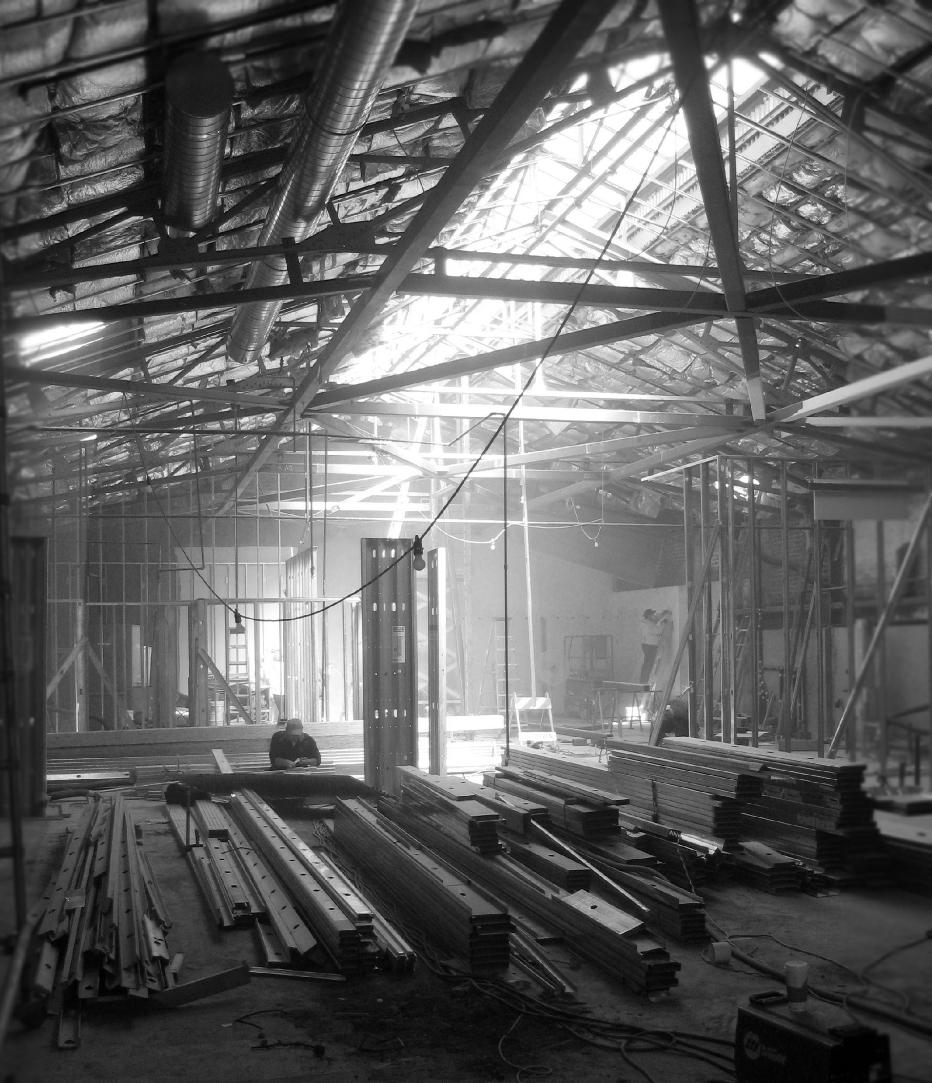 |
||
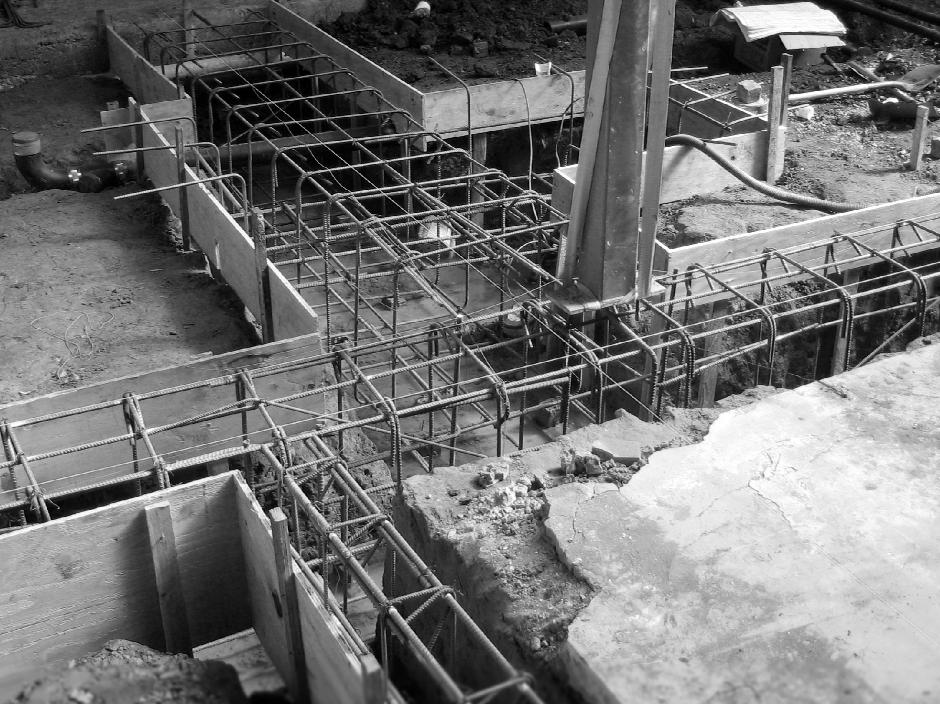 |
||
Above are the new grade beams that had to be included in the project for the new structure to hold the mechanical equipment above the kitchen. |
||||
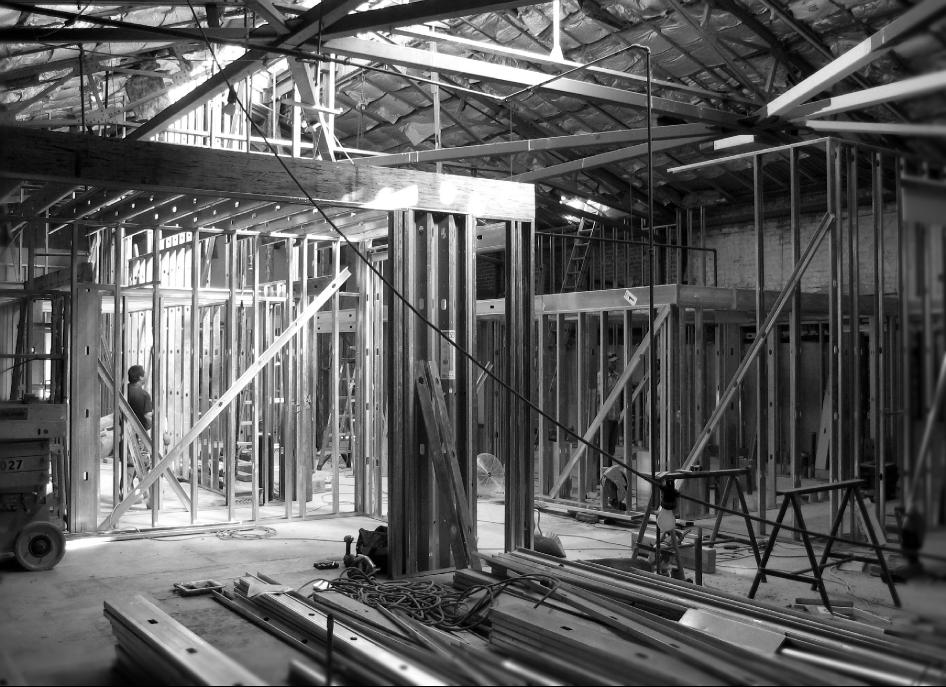 |
||||
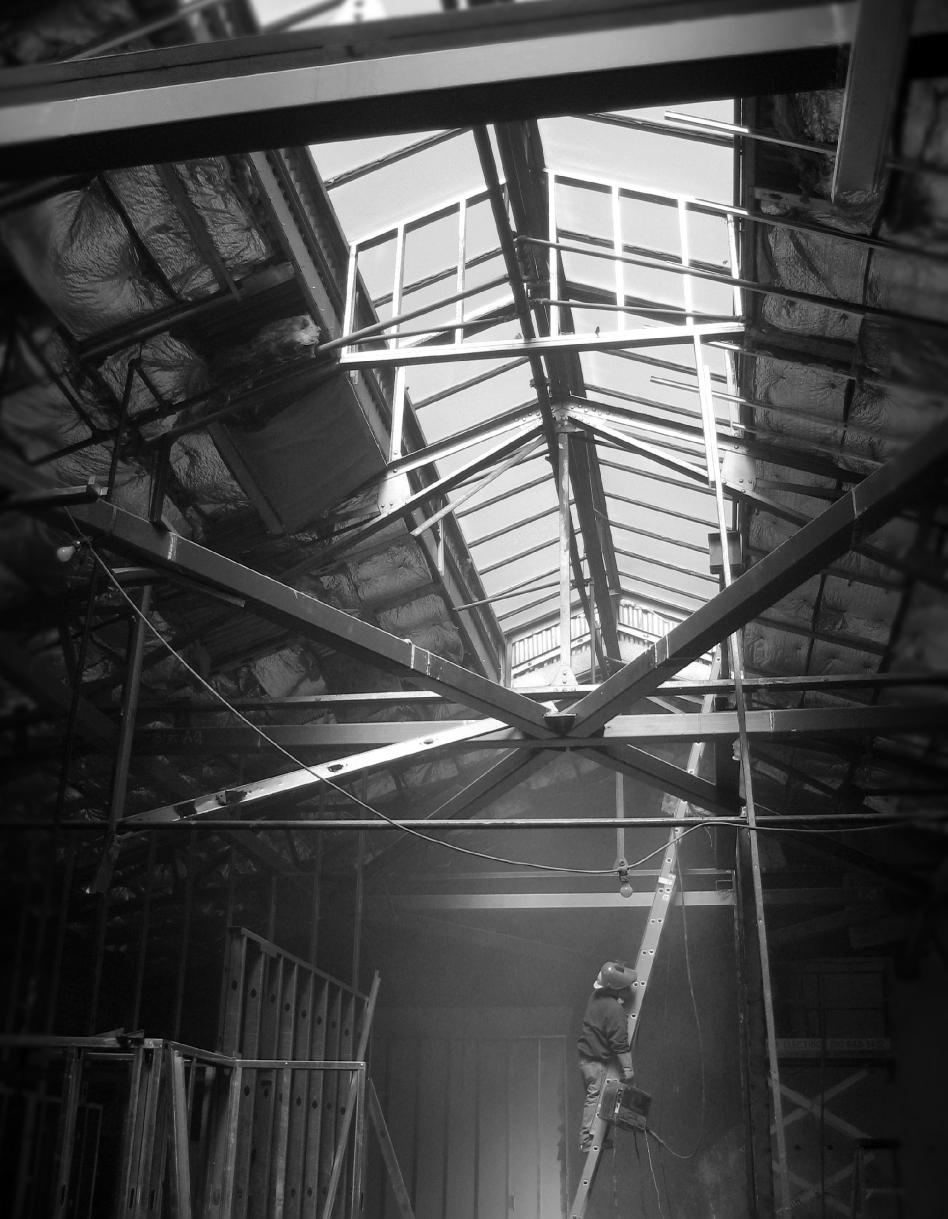 |
||
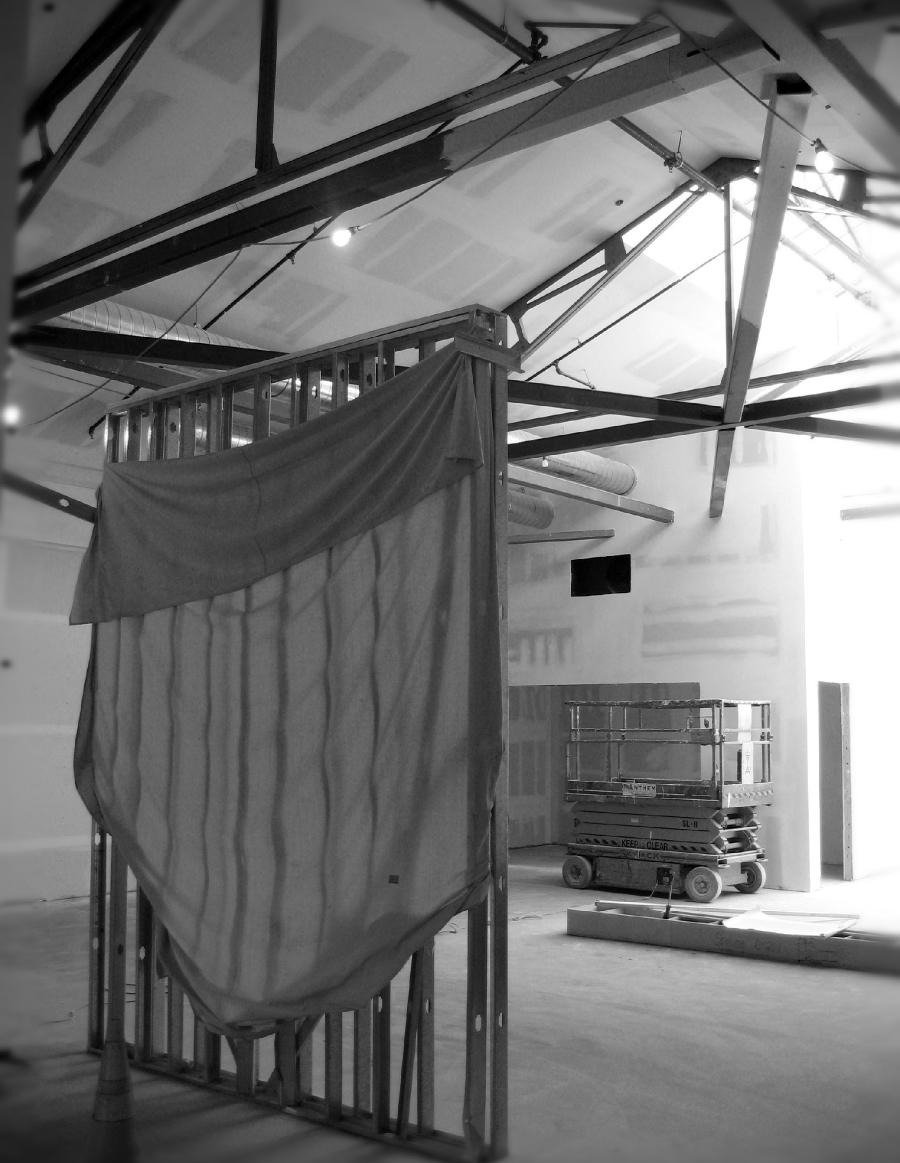 |
||
In the photo above, we had the contractor mock up the hardwood backdrop near the entry to get a sense of the full size scale. Below, we started reviewing paint and stain colors while part of the restaurant was still undergoing demolition. |
||
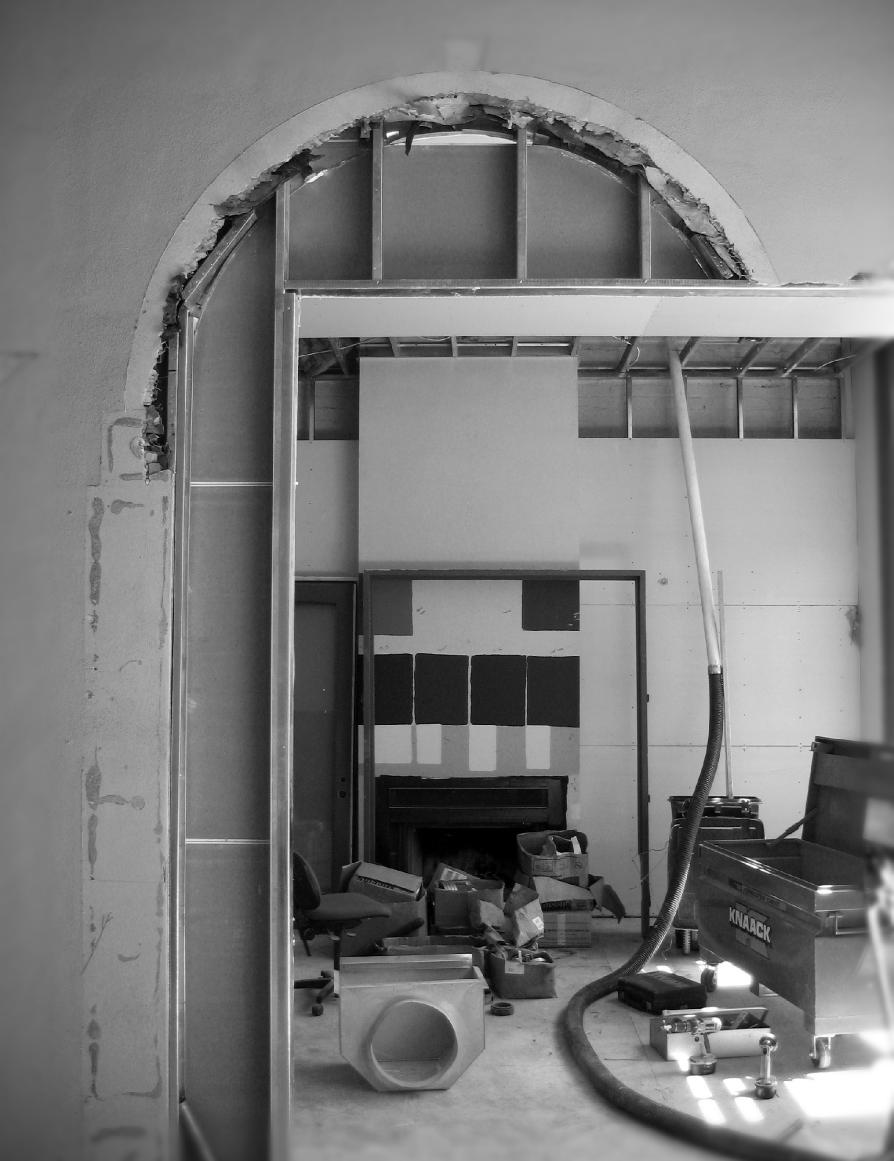 |
||
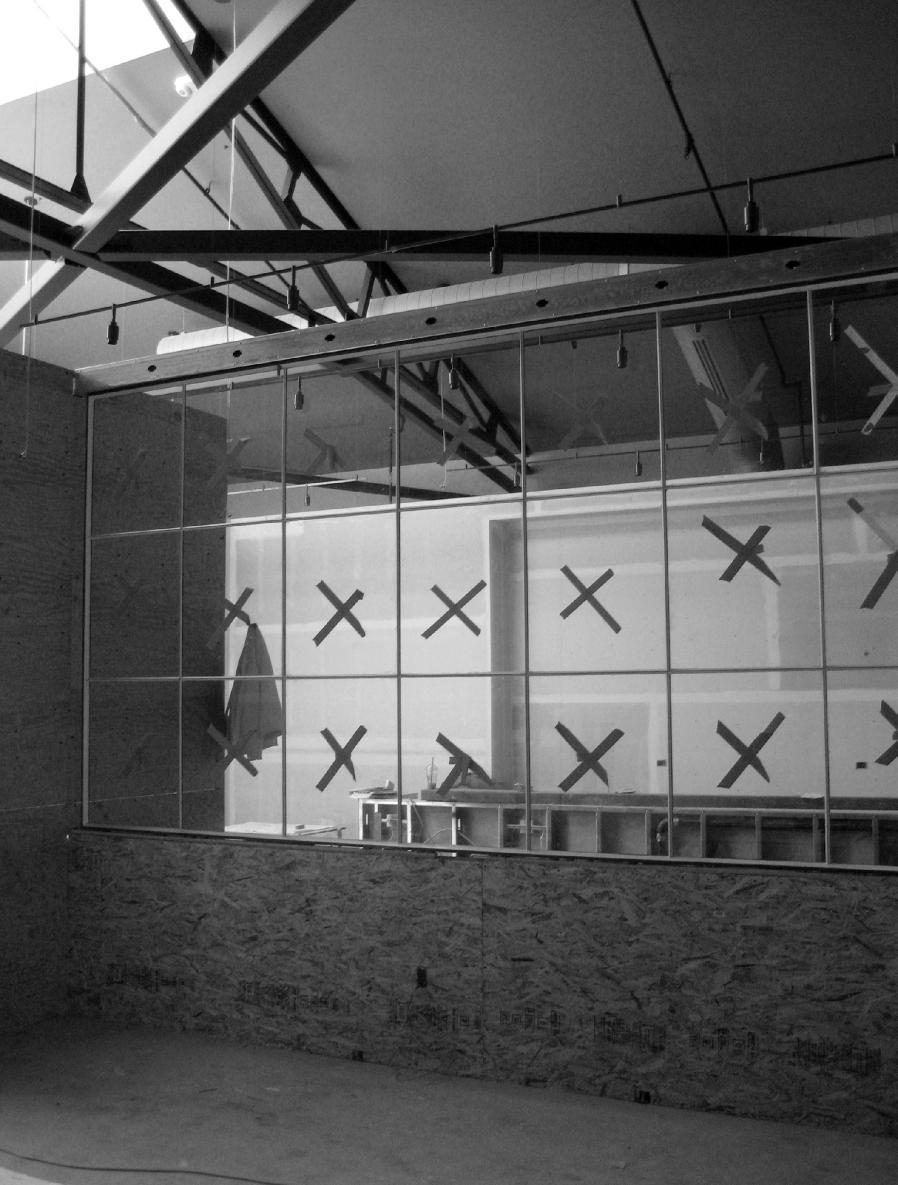 |
||