|
||
This design was one of the winners of the 2005 San Francisco Prize, a competition for innovative housing along the unusually narrow lots formed by the removal of the earthquake damaged Central Freeway. The placing in this competition influenced the decision to include us in the Octavia Court project three years later. The design interweaves urban concepts of neighborhood, suburban staples such as lawns and personal gardens, and individualized design and customization normally associated with home ownership, all within a dense urban framework.“Octavia Arts” was also designed with a focus on sustainable principles including solar power, grey-water reclamation, xeriscaped gardens, passive solar controls and sustainable finishes. Modular construction techniques further limit waste, forming an efficient, individualized dwelling units. |
||||
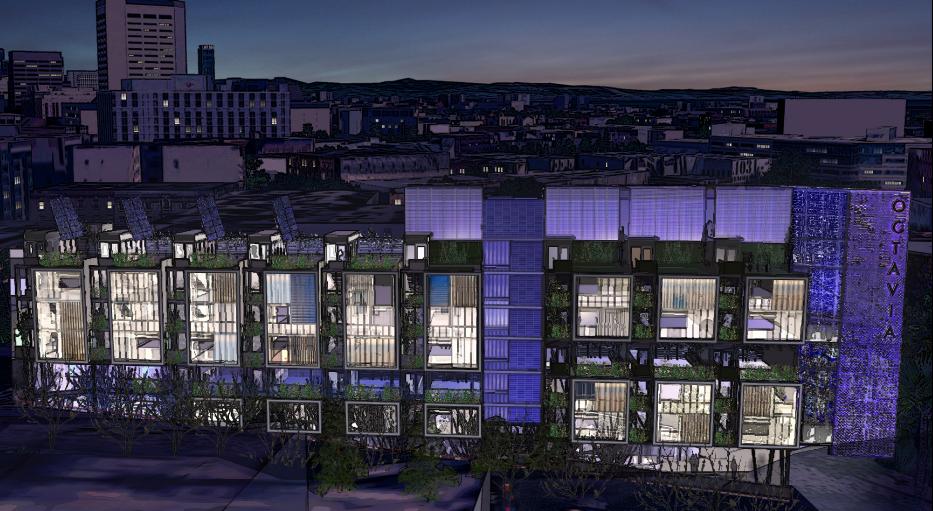 |
||||
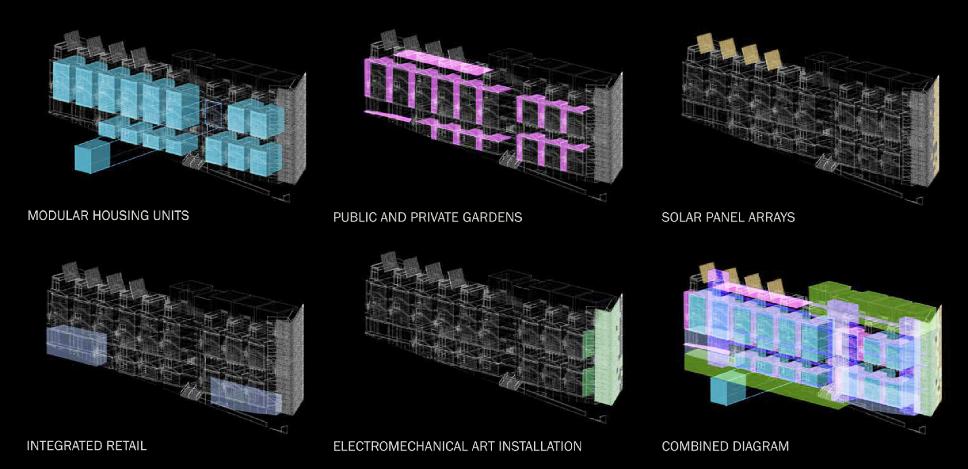 |
||
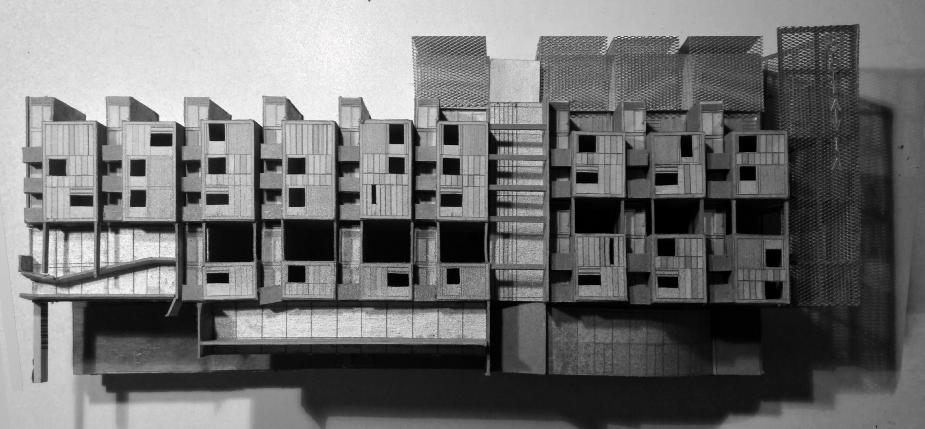 |
||
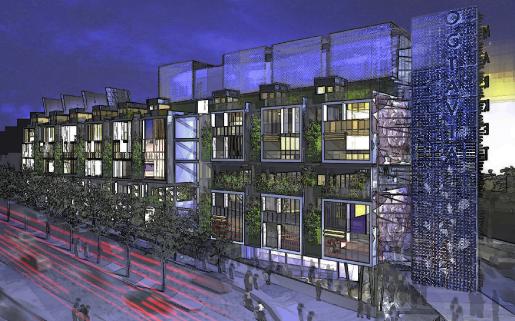 |
||||
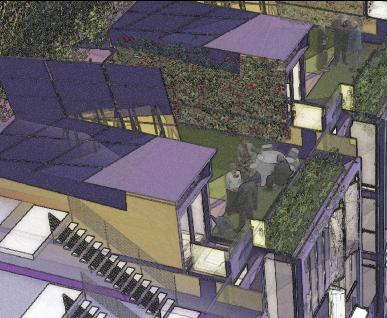 |
||||
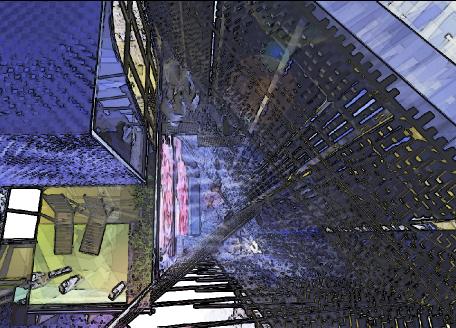 |
||||
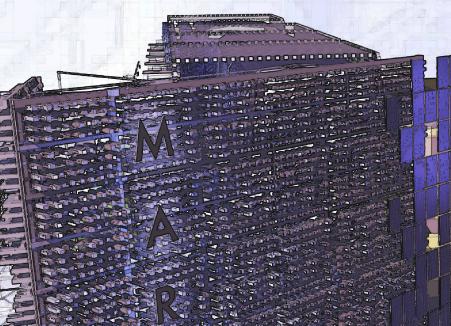 |
||||
Greg was a co-designer on this competition entry and completed most of the original rendering work shown and all of the revised rendering and modeling work. CO-DESIGNER / MODEL: ellipsis a+d / Gregory L. Klosowski CO-DESIGNER: Ignition Architecture / Veronica Hinkley Reck IE Collaborative was the collective pseudonym for the two offices |
||