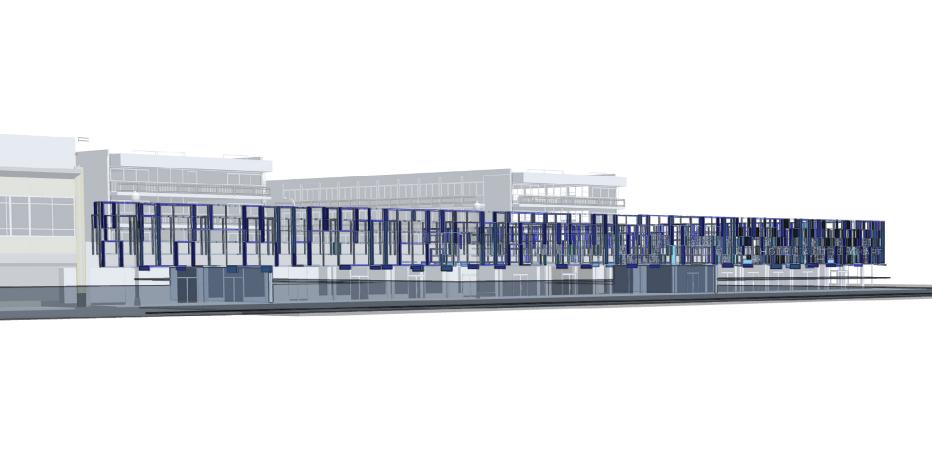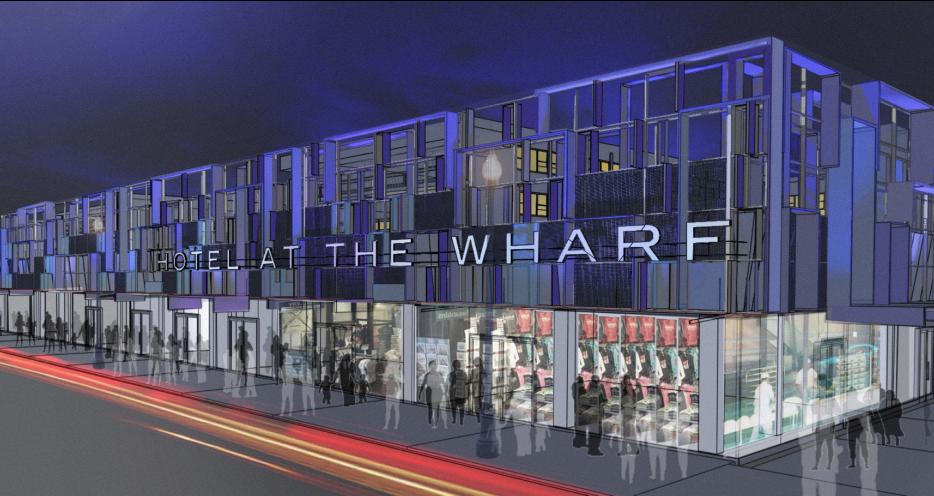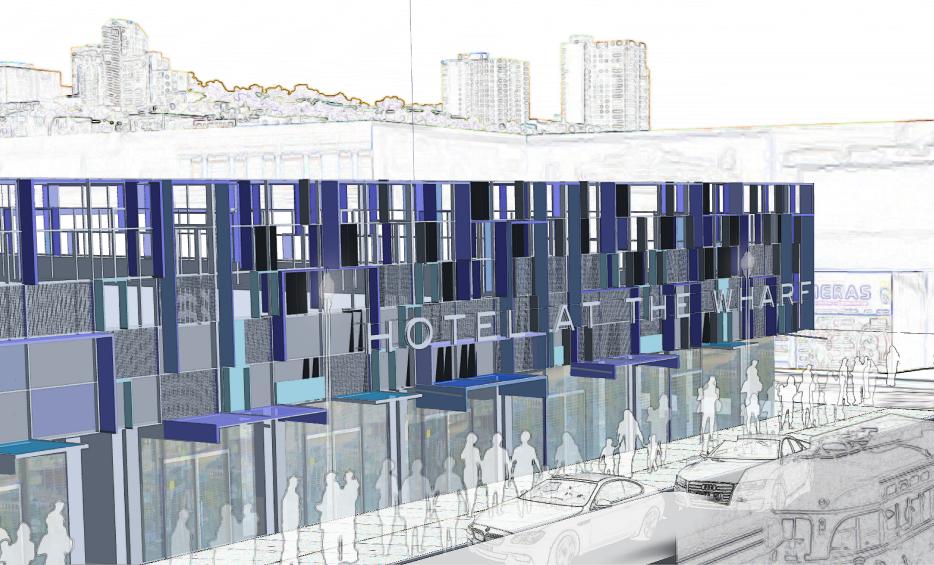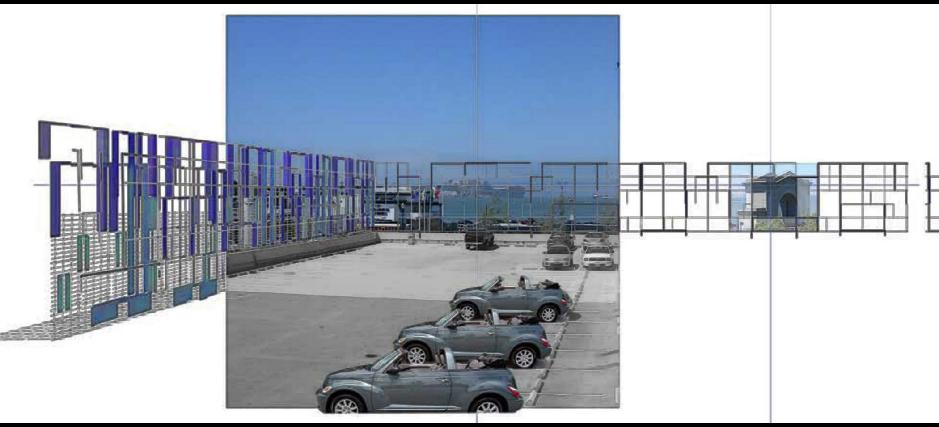|
||
 |
|||||||
Collaborating with Ignition Architecture, we were retained by Radisson Hotels to reimagine a hotel at Fisherman's Wharf in San Francisco. The existing four story hotel had a curious second level parking lot facing the water, creating a one story "public face" along a busy shopping corridor. However, the adjacent structures were three to four stories tall, making the building look awkwardly low and out of context. We were asked to design a facade that would give the impression of mass and scale from the street and enliven the retail space on the first floor, while also minimizing the impact on the views from the rooms beyond. Our solution was a series of frames and fins on a lightweight structural grid that afforded minimal visual impact when viewed perpendicular, but had visual interest and weight when viewed from below. |
|||||||
 |
|||||||
The rendering above shows the interaction of the vertical metalwork with the horizontal steel and colored glass awnings. This is intended to allow some tenant diversity while contributing to the aesthetic whole. |
|||||||
The rendering above shows the entire length of one face, giving a sense of scale. The facade also demonstrates how, when the viewing angle becomes more square, the screen appears lighter - such as a view out the end rooms on the upper floors. As the viewing angle becomes shallower, to the right, the screen wall appears much more dense and massive. |
||||
 |
||||
This drawing was a graphic exercise to help demonstrate how the views directly out are largely maintained. The unusual second floor parking is visible in the foreground. |
 |
|||
Greg was the co-designer and architectural collaborator COLLABORATING ARCHITECT / CO-DESIGNER: ellipsis a+d, Gregory Klosowski ARCHITECT OF RECORD/ CO-DESIGNER: Ignition Architecture, Veronica Hinkley Reck IE Collaborative was the collective pseudonym for the two offices RENDERINGS: Gregory Klosowski |
||