|
||
Greg was the project architect for the following projects, refer to credits at the bottom. |
||
|
||
This restaurant was a completely modern design exercise inserted into a historic structure in the downtown arts district in Santa Ana. The existing floors were refinished and a design worked around the existing steel columns and storefronts. The walls were rebuilt as planar elements, allowing functions such as backbar shelving and kitchen pass-throughts to work in underneath, and the upper planes were painted with signage to evoke billboards and roadside diners. This was all rendered in very modern orange and green hues to contrast the existing, natural finishes. |
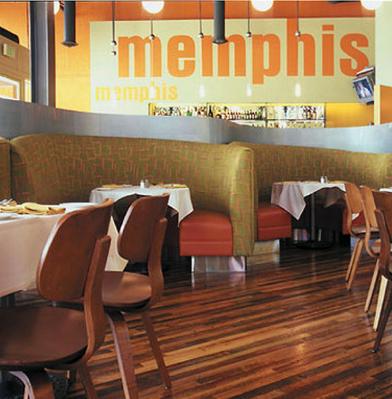 |
|||||
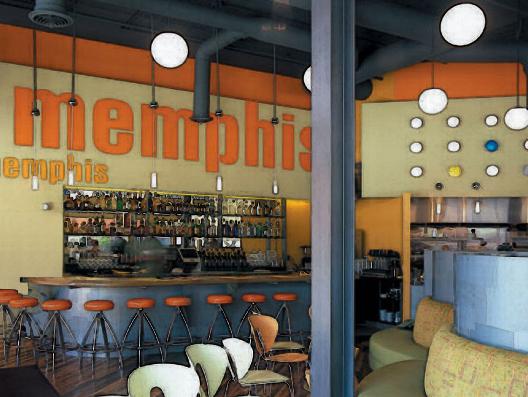 |
||||||
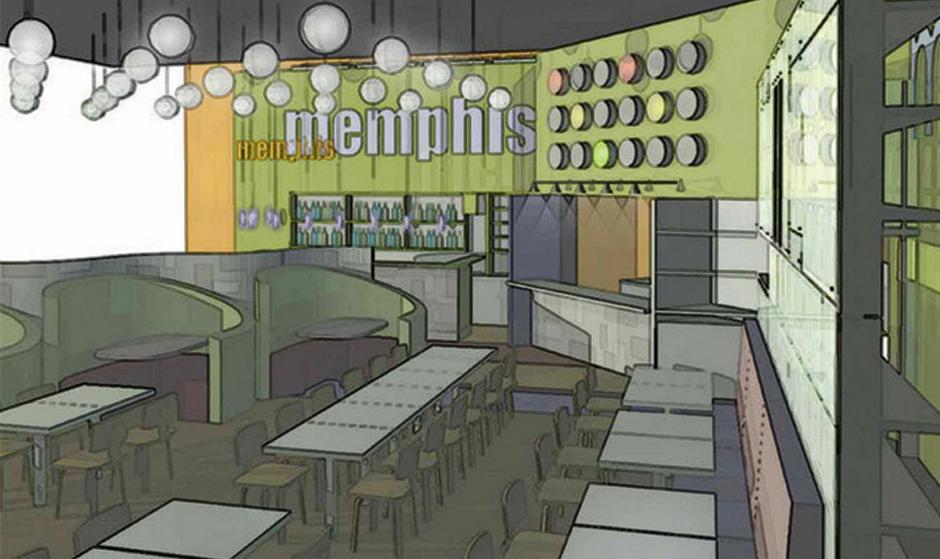 |
||
|
||
This restaurant in Oakland took an existing space and normalized everything from the window treatments to the ceiling coffers. The addition of a custom wood backbar and wine storage, along with regularly spaced vintage pendants, the space was transformed from a dated, 80's appearance to a clean and classic looking restaurant. Greg worked on this project as the project architect and construction manager while employed at Zack deVito Architecture, the architect of record. |
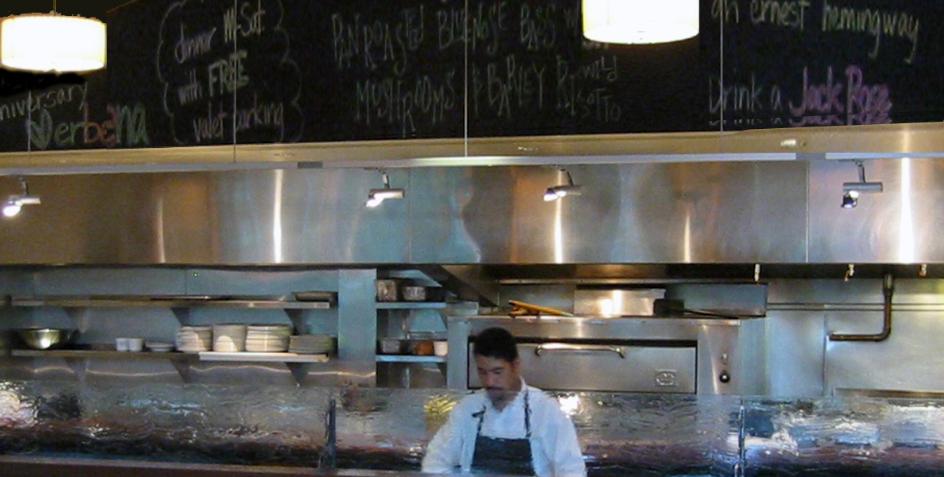 |
|||
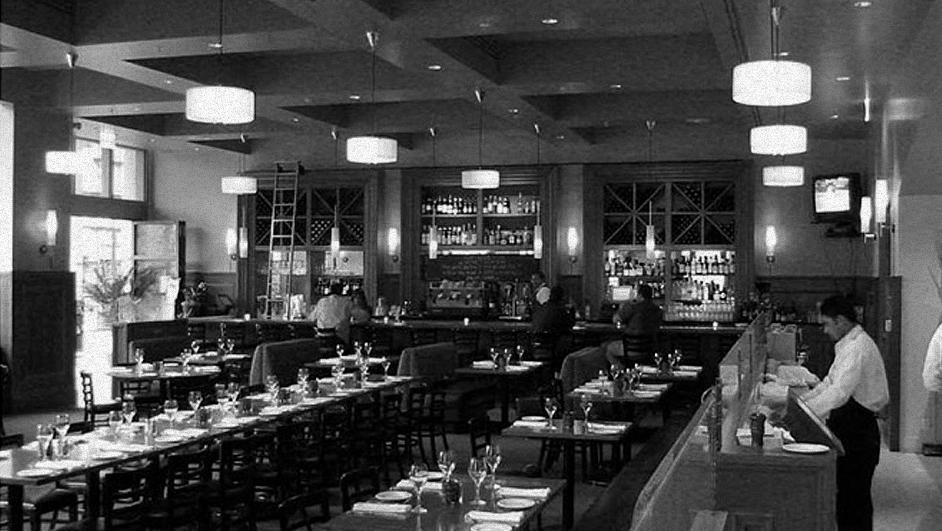 |
||
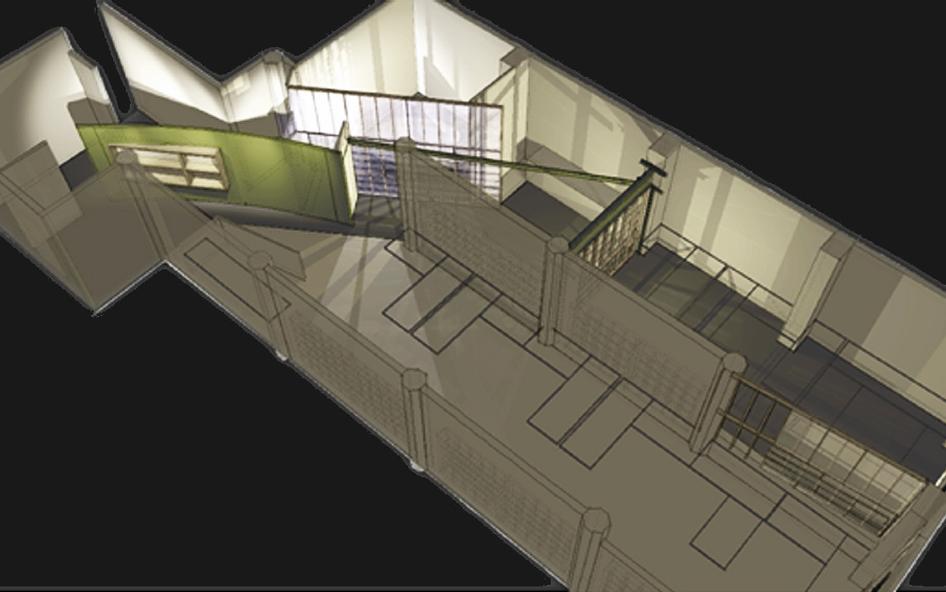 |
|||||
|
|||||
This was a small project to integrate a low cost but high impact conference room to a structural engineer's office in San Francisco. Due to space restrictions, we devised a plan with a curving entry wall and an angled wall at the conference room to maximize the usable square footage. The walls of the conference room were constructed of recycled redwood and sanded acrylic panels. |
|||||
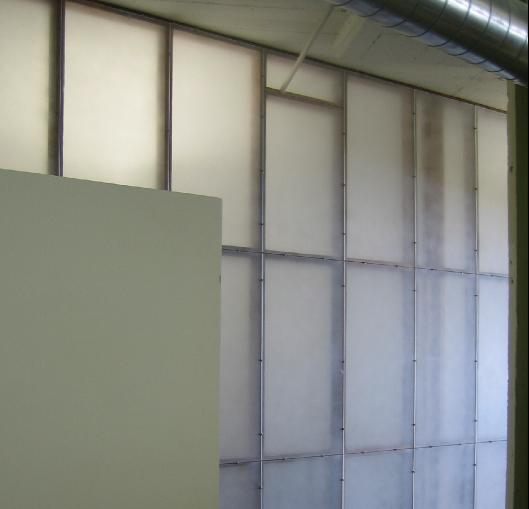 |
||||
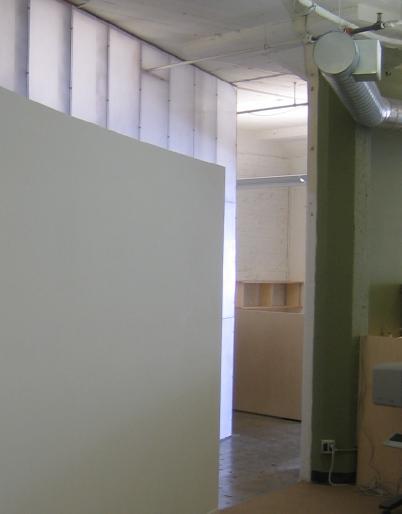 |
||||
|
||
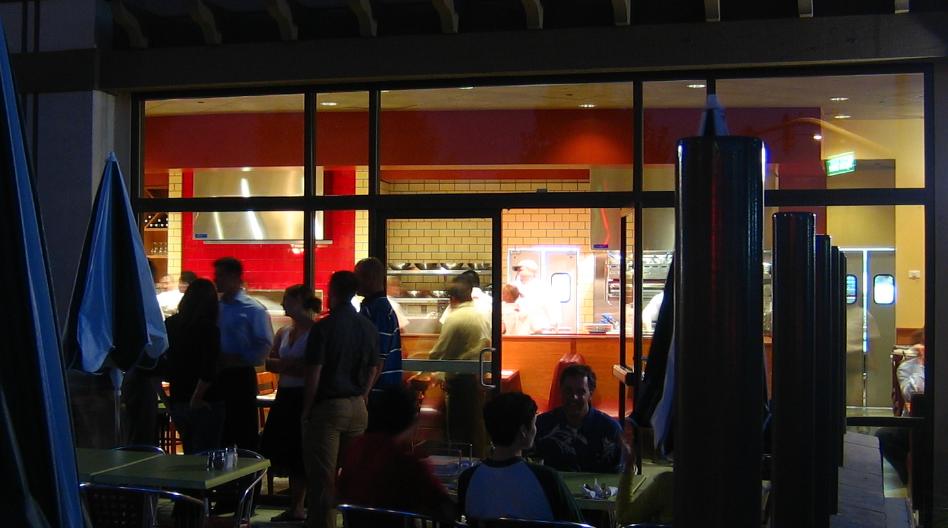 |
|||||||
Greg was the designer and architect of record for this tenant improvement / restaurant in Dublin (CA),leading a team from schematic design through construction administration. We reworked an inconsistent franchise standard, integrating the best ideas from four previous restaurants with new ideas we generated into a new design. The entire length of the restaurant opens to an exterior court, and the interior features cherry wainscotting with custom booths, bright red soffits, colorful wall tile, and red countertops made of polished concrete with red automotive brake light lens pieces as an aggregate. |
|||||||
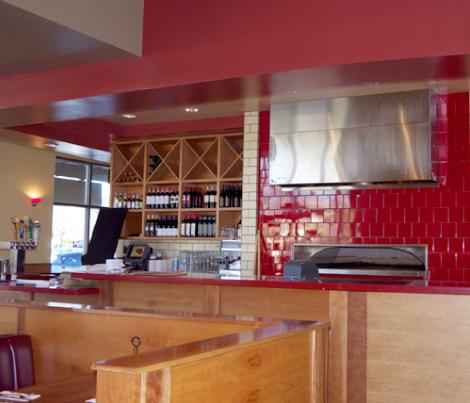 |
|||||||
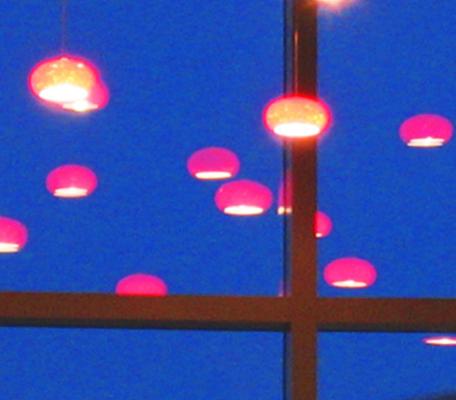 |
|||||||
|
||
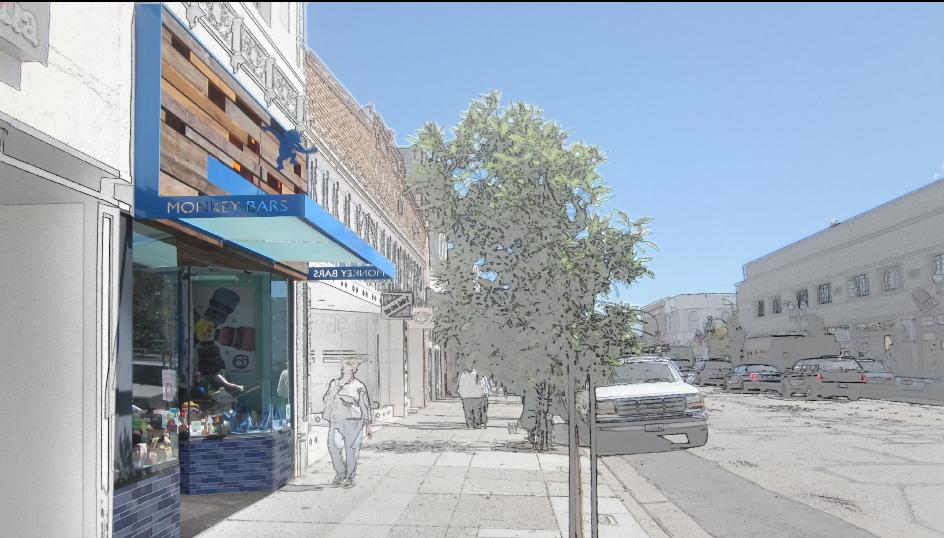 |
||||
This was a small eclectic facade project in Alameda California. The existing store, a cool infant and children's store, suffered from a lack of presence, due in part to a drab fabric awning and a nondescript storefront. Co-designing this project as a consultant to Ignition Architecture, we took the idea of creating a field using recycled slats, explored earlier in the Lilac Residence, and applied this to the face of the building to create an interesting backdrop for the contrasting sleek, waterjet-cut metal frame. |
||||
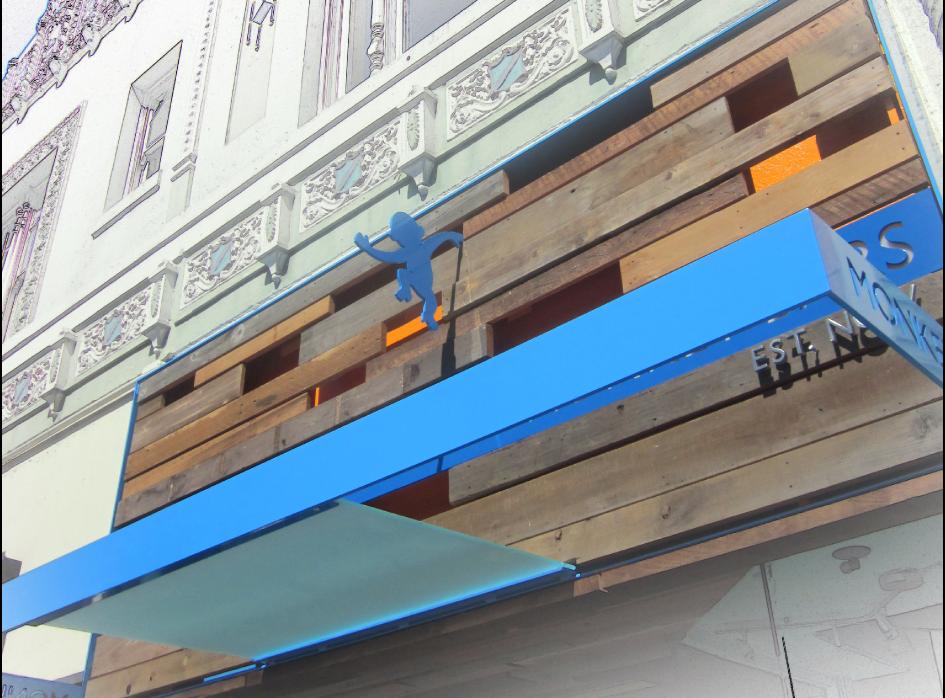 |
||
|
||
Greg was the designer of an industrial-influenced pub in Emeryville (CA) while a project manager at Berger Detmer Architects. Design refresh and updated drawings to be posted soon. |
||||
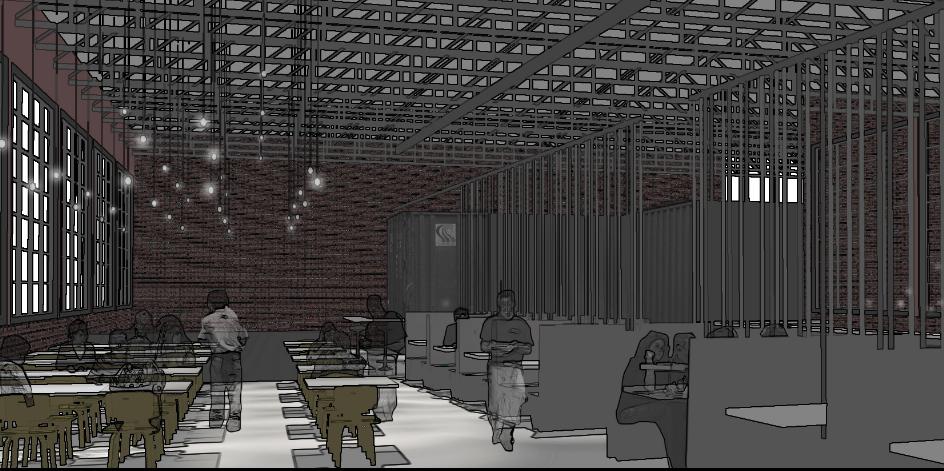 |
||||
CREDIT Greg was on the design team and project architect while an employee at Zack deVito Architecture for Memphis and Verbena. Greg was the designer and architect of record for Tomatina, Fulcrum Engineering Offices and Emerybay Pub Greg was the co-designer on Monkeybars, collaborating as ie collaborative with Ignition Architecture |
||